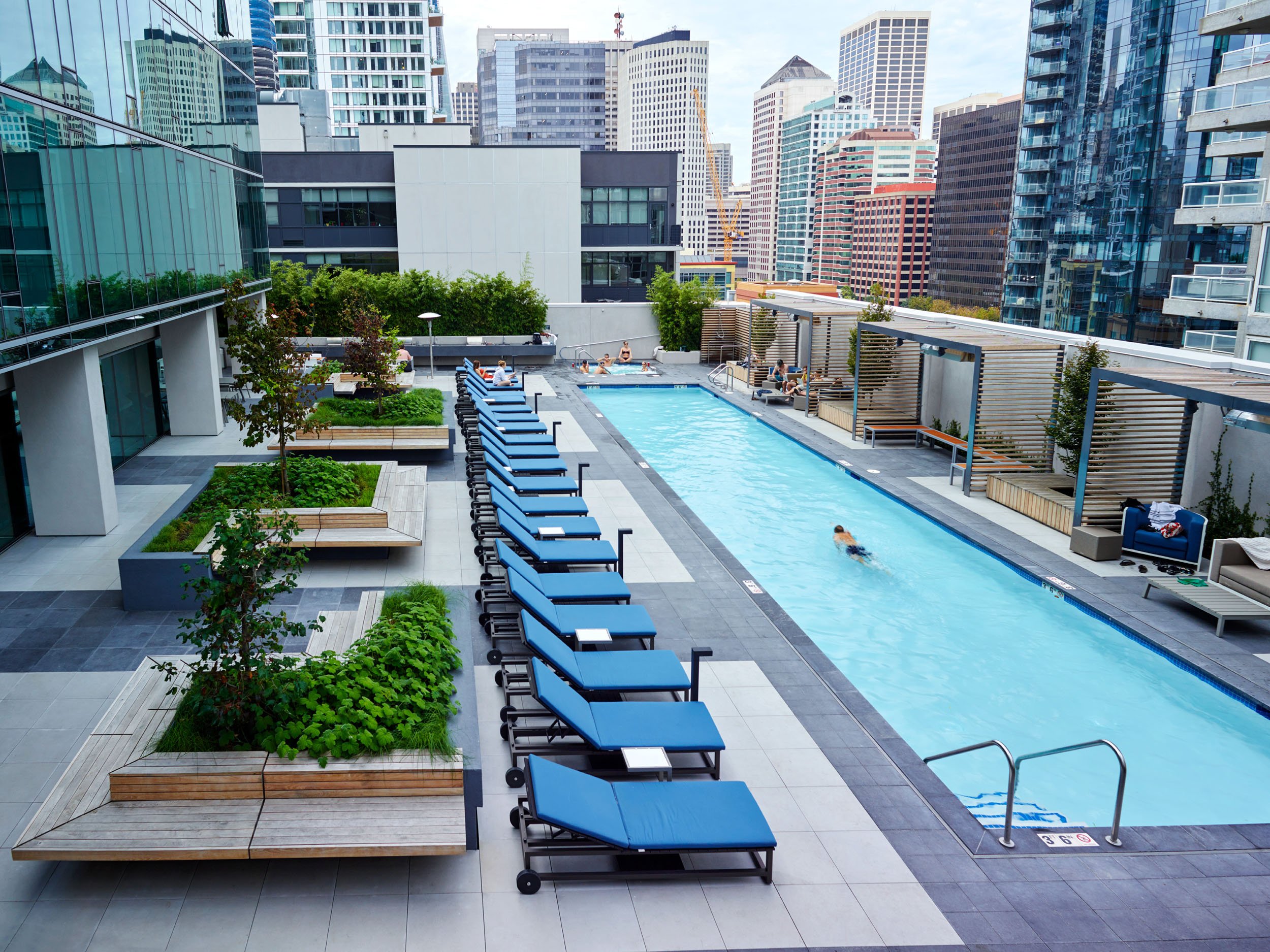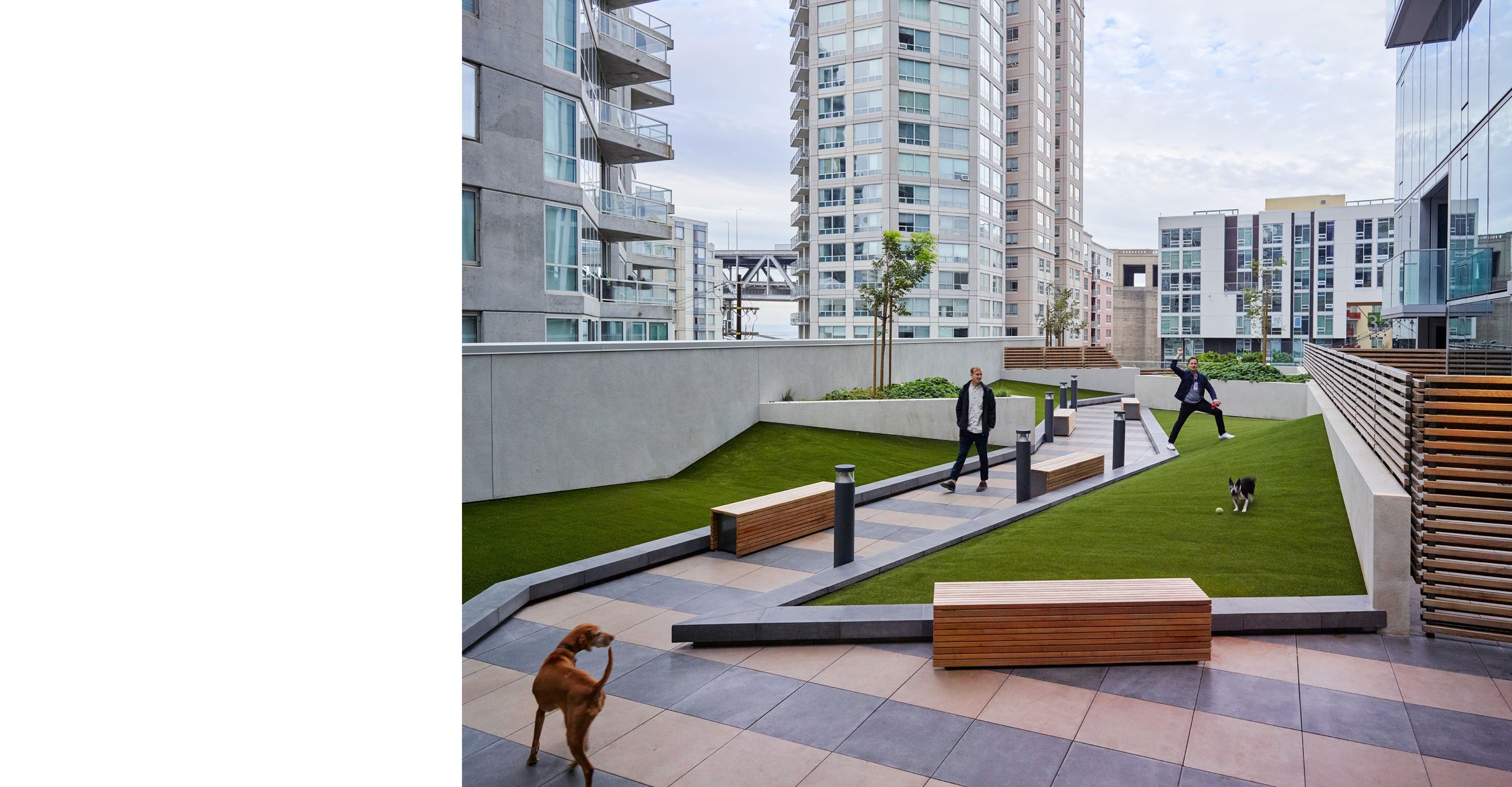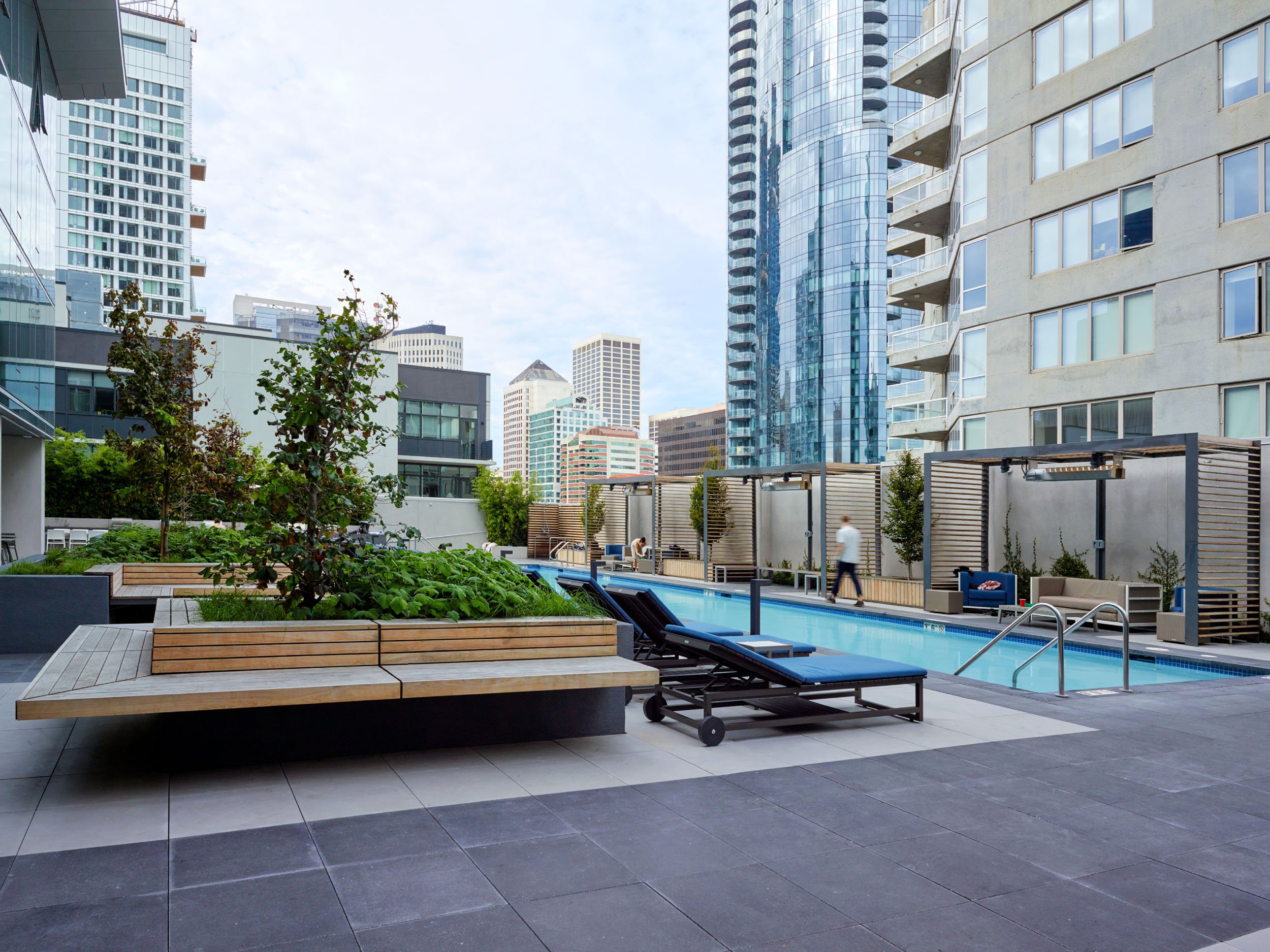399 Fremont

399 Fremont is located on an urban infill site in the Rincon Hill redevelopment area. The design concept emphasized creating and “Urban Oasis” on the top of a large podium at the base of a 42-Floor residential apartment tower.
Surfacedesign worked closely with the client and project consultants to refine an amenity-rich program of outdoor spaces. The layout of the pool and associated amenities were organized on a grid, reflecting the geometry of the street grid in San Francisco. The dog run was conceptualized as a series of earth forms reflecting the unique rolling topography of San Francisco. Large, round custom outdoor seating on the 42nd floor reinforce the theme of the “Sky Lounge”.
One of the major challenges for the project was a constrained budget. To achieve the project vision, the design team worked closely with custom furniture fabricators to create a simplified modular system for the outdoor furnishings that could be constructed offsite providing substantial savings for the project.
Location: San Francisco, CA
Status: Completed 2016
Project Type: Multi-family Residential
Client: UDR Apartments
Collaborators: SCB
Photography: Marion Brenner




