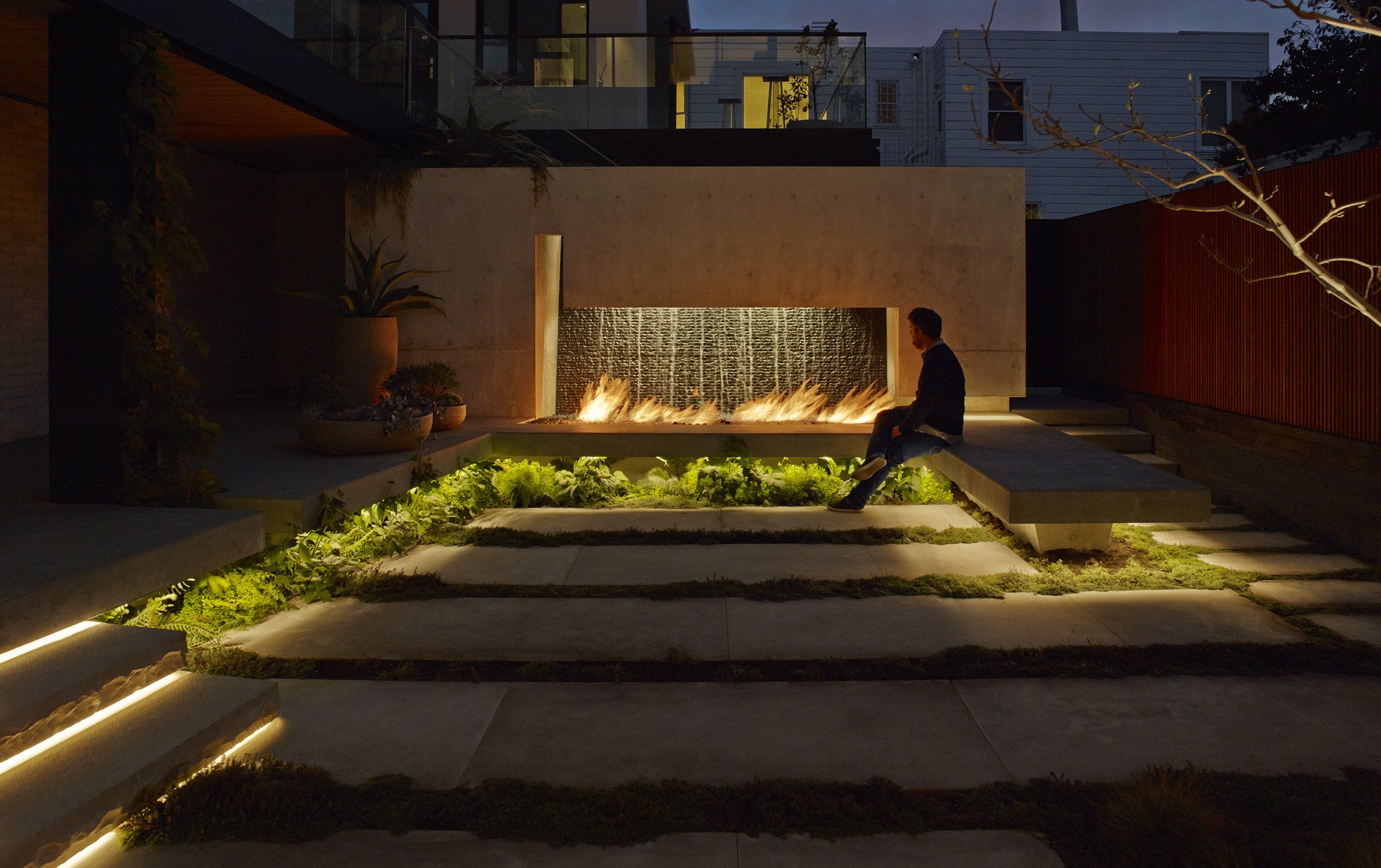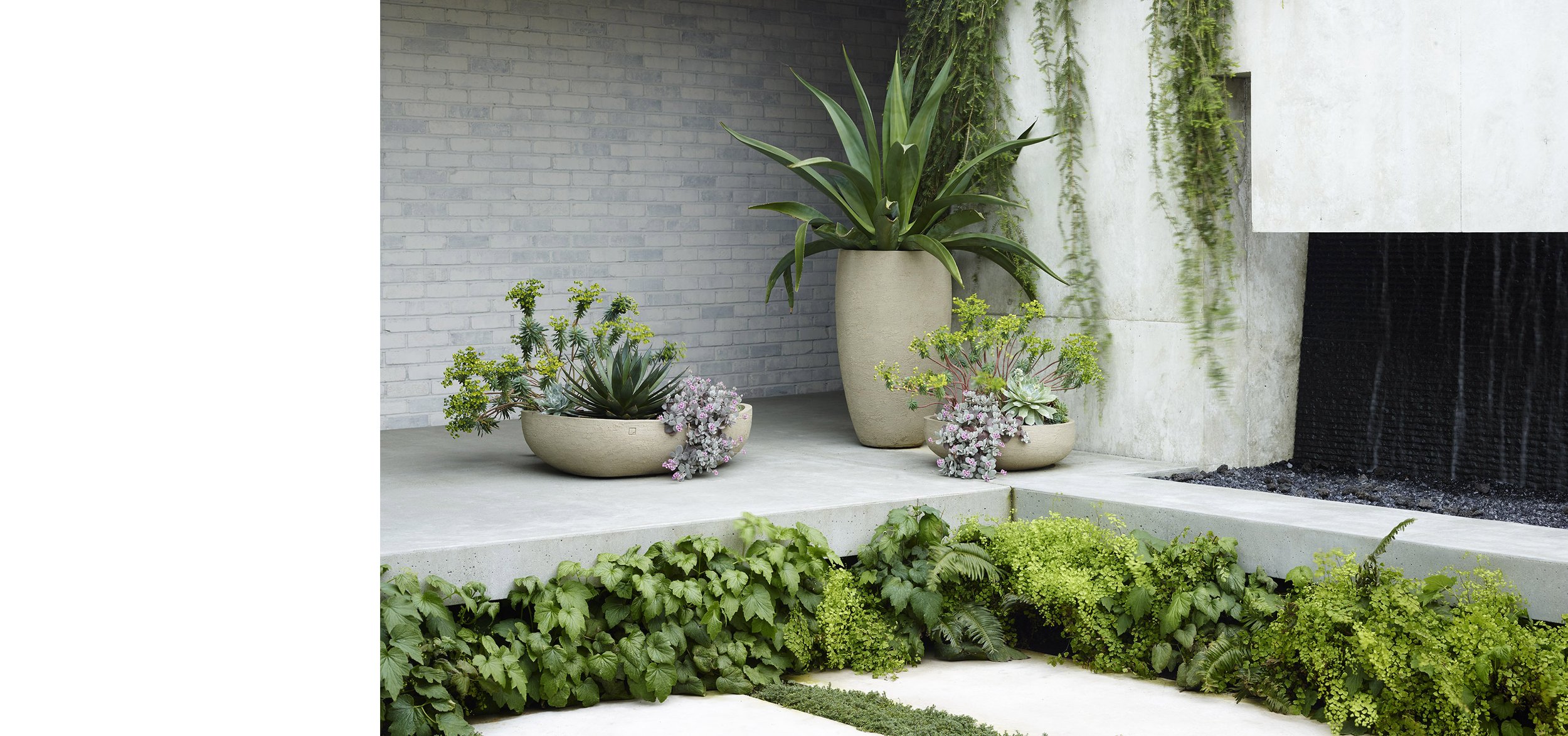Butterfly House

This contemporary courtyard garden is a peaceful retreat from the city, extending the living space beyond the walls of the house and into the landscape. A series of horizontal planes delineate space and create circulation through the landscape, while mitigating a subtle grade differential across the site. A floating cantilevered walkway hovers above a patio composed of stone slabs interspersed with flowering thyme and sedum plantings. Ferns and Japanese anemones punctuate the sharp line of the cantilever as they emerge from a sunken planter below.
The composition emphasizes visual connections to the interior living spaces. A seamless transition from the interior living space faces a concrete hearth that anchors the space and creates a hub for gathering outside. The hearth itself is an abstract composition of pristine white concrete backed by the rippling surface of a black basalt fountain wall that slides behind the flame of the linear firepit.
A hanging sculpture of aluminum cranes animates the walkway from the garage to the main house. Lit from a skylight above and shrouded in mist, the metallic forms shimmer in the breeze, their shadows dancing on the wall behind. At night, the courtyard is enlivened by a band of recessed lighting highlighting the floating architectural edges and washing the sunken plantings with light.
Location: San Francisco, CA
Status: Completed 2013
Project Type: Residential
Collaborators: JMA Architects; Blue Barn Foundry; Siteworks Landscape
Photography: Marion Brenner




