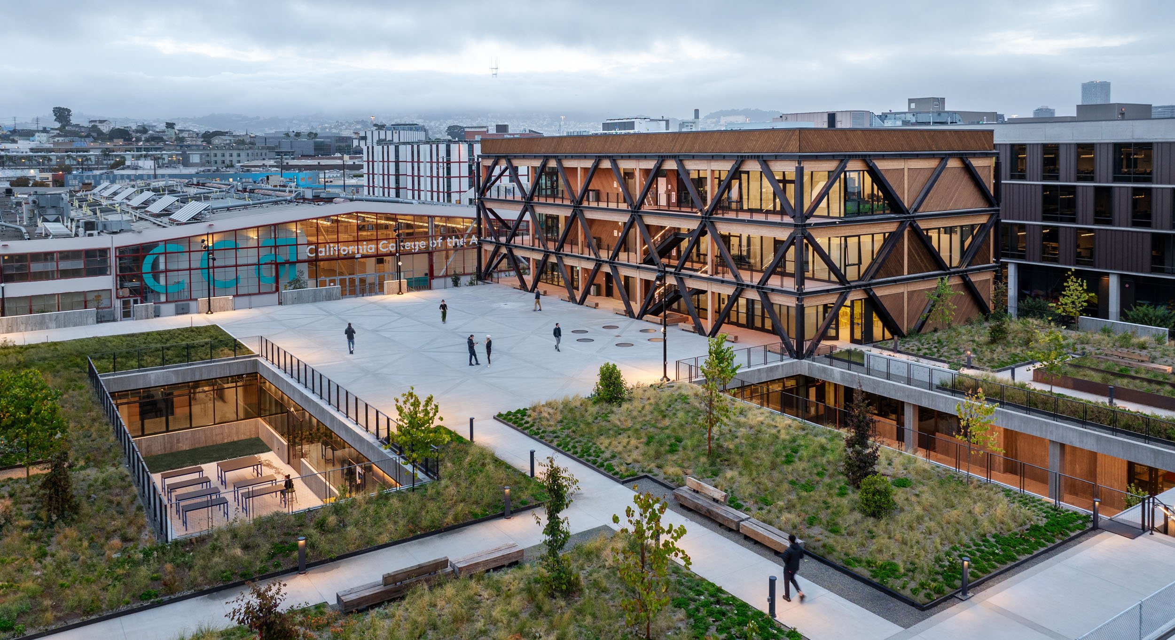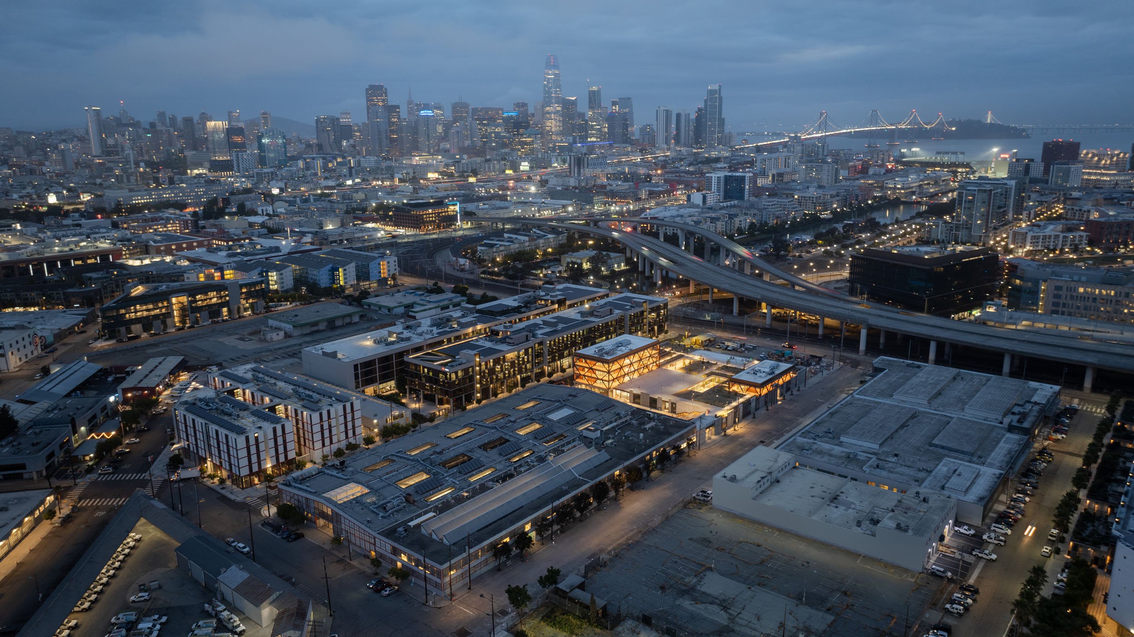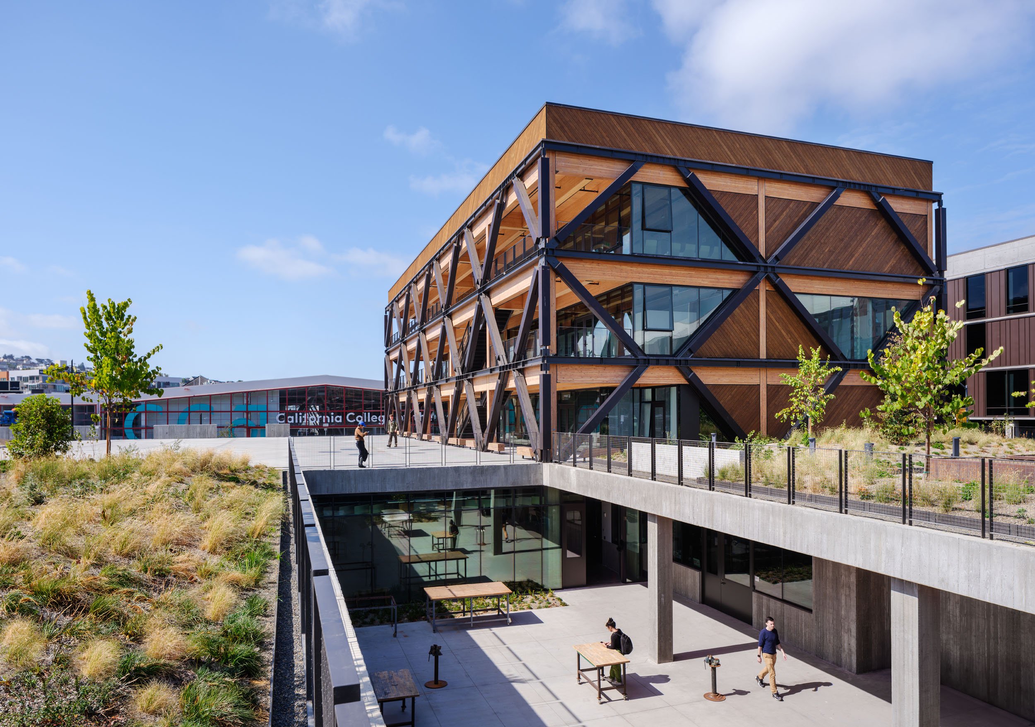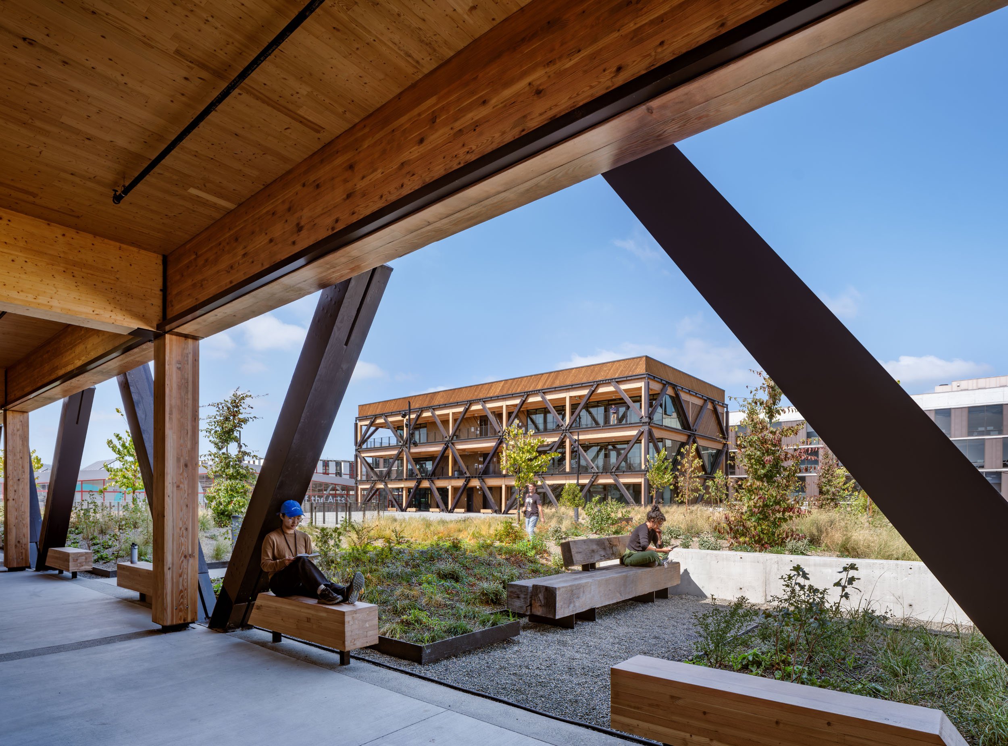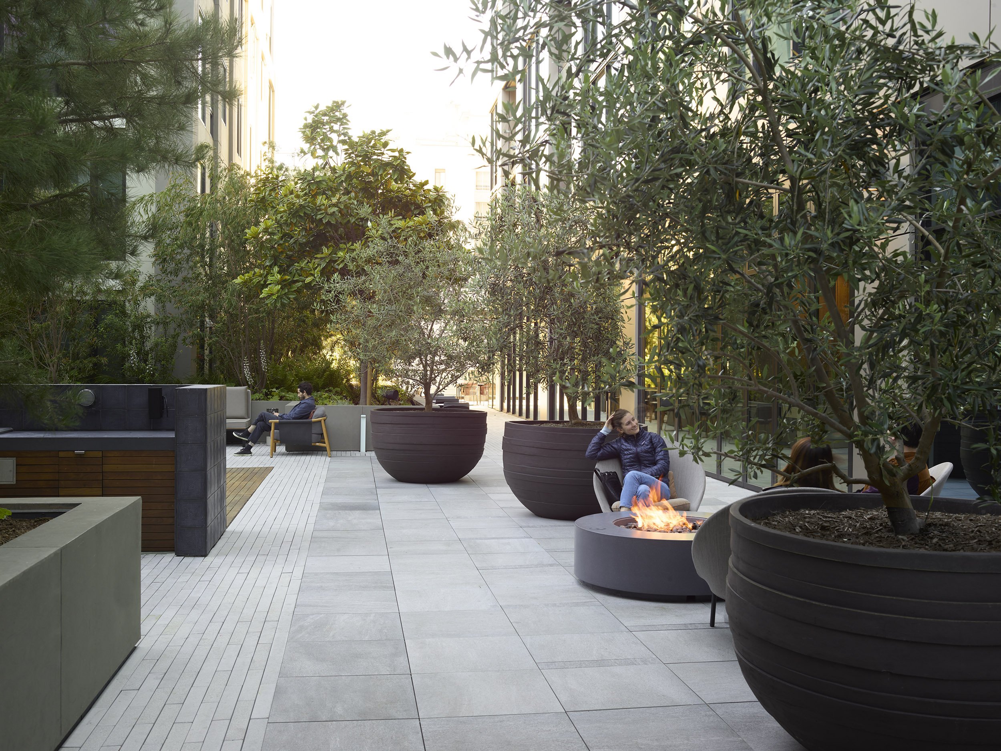California College of the Arts Unified Campus
Conceived as a creative ecosystem to strengthen relationships between people, ideas, and practices, the new CCA campus in San Francisco unifies the academic facilities that were once split between San Francisco and Oakland. The design for the new campus extends the main academic building of the existing historic San Francisco campus and creates new outdoor quadrangles framed by a layered “double ground” of art-making facilities and landscapes.
The new landscape design incorporates the use of renewable and reclaimed landscape materials, and draws inspiration from native California meadow ecologies and the strong sense of community found on the historic Oakland campus. A network of plazas, outdoor learning spaces, and gardens occupy the roof of the “double ground” podium which covers a myriad of classrooms, shops, and maker spaces below. Openings in the massive green roof of the double ground reveal a series of “maker yards,” which provide outdoor spaces below that serve as heavy making spaces and outdoor classrooms designed to promote collaboration between disciplines. The “heart” of the new campus is a monumental wood amphitheater that connects the first and second floors and provides a dynamic gathering and assembly space for students and faculty.
Location: San Francisco, CA
Status: Completed 2024
Project Type: Campus
Collaborators: Studio Gang, Architects; Atelier Ten, Environmental Design; Lotus Water, Civil Engineers
Photos: Jason O’Rear


