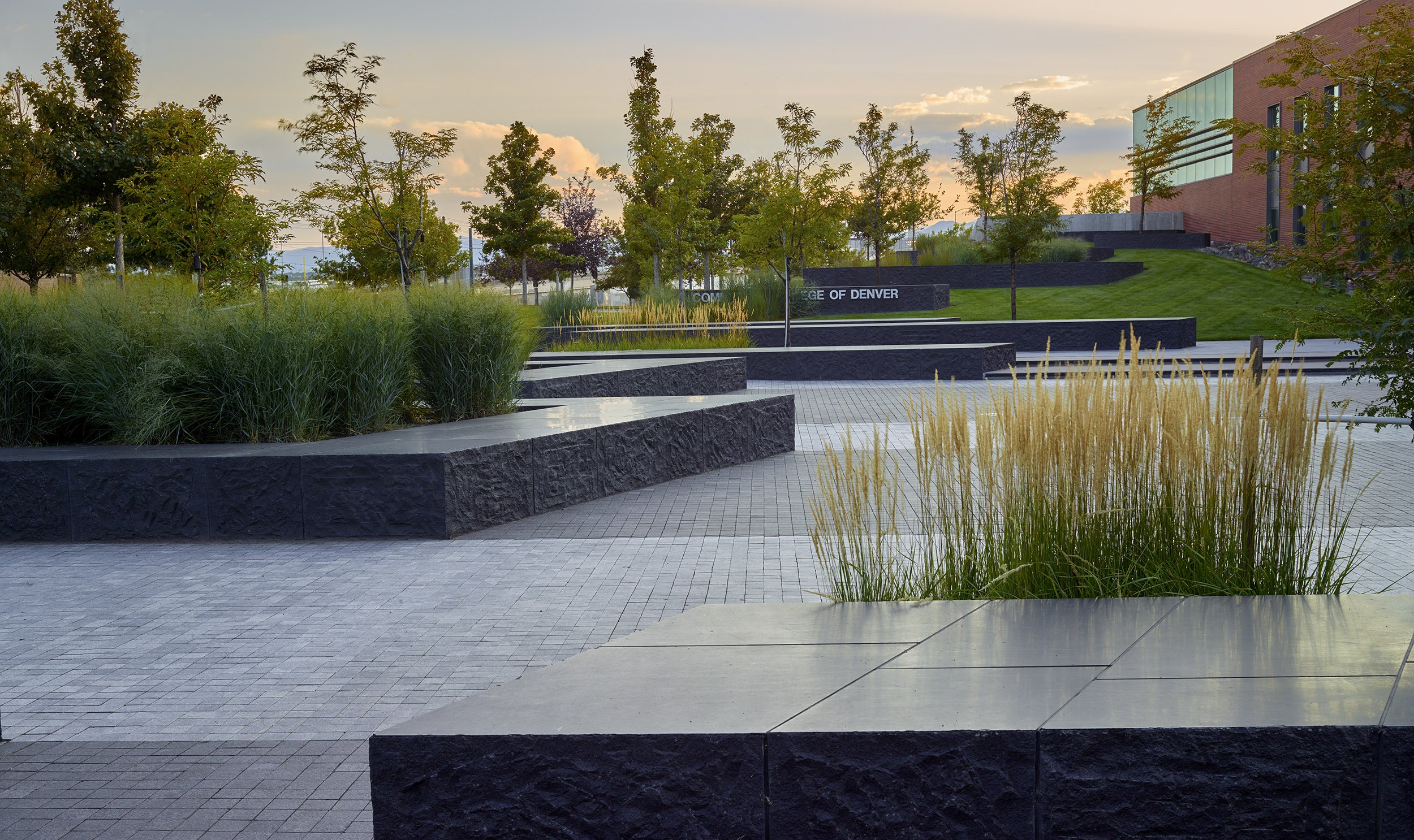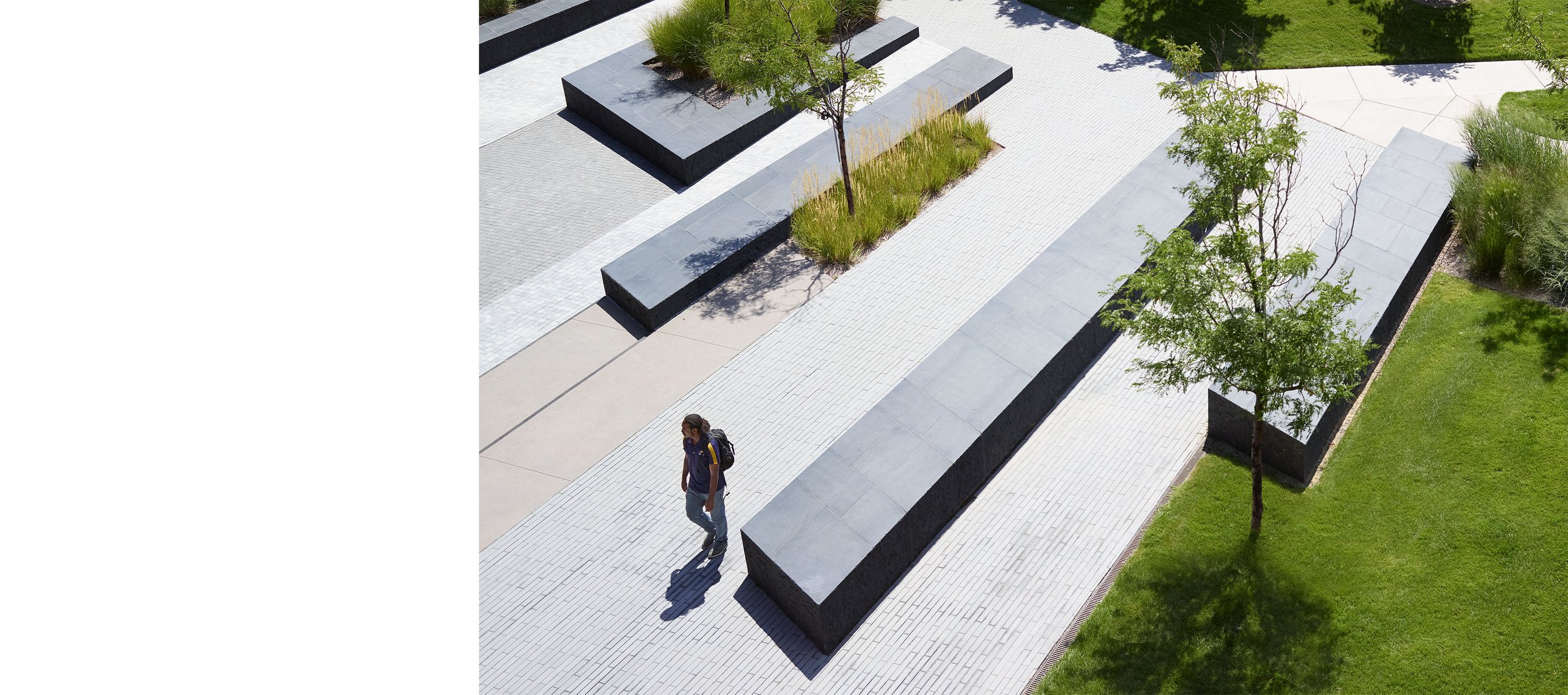Community College of Denver

As the setting for the first dedicated building on the Aurora Campus of the Community College of Denver, this landscape is intended to define an identity for the building and to connect with both the vibrant urban context and the rugged landscape of the Rockies. The new building is a space for community gathering that engages students who are balancing school, work, and family life. The landscape wraps around to delineate a new plaza or “front porch” that welcomes the surrounding Denver community to engage with the College where students gather.
The site was once part of the mining town of Aurora, which required strategies for remediation of contaminated soil. Topography helps to shape the design, as the most contaminated soil is built up and capped in the “foothill,” a planted berm separated from the heavily used plaza. A bold granite switchback alludes to the mining history and geological sense of place in Denver. Throughout time, rivers have carved through the Rockies and into the plains in sinuous patterns, creating opportunities for settlement and agricultural development. This contemporary switchback defines multiple-scaled classroom and gathering spaces that invite students and visitors into the landscape, accented through bands of paving that connect to the building.
Native grasses and shade trees soften the plaza edge, while flowering deciduous trees are interspersed within the switchback to provide shade in summer. In the winter, they act as vertical punctuation to the dramatic dark granite benches as they weave through the snow. Cutting through the landscape, the main path connects the new campus to the existing buildings, capturing views of the skyline and the mountains. More poetically, the path is a visual axis to the Colorado State Capitol, an allusion to the educational path to change and success inherent in the ideology at CCD.
An embodiment of the aspirational pedagogy of the college, the landscape ascends, reaching towards the highest peaks, but also provides multiple paths to reach this destination. The diagonal axis path may lead directly to the end goal, but the path of the switchback provides a far richer and more complex journey where students can learn about the landscape and themselves.
Location: Denver, CO
Status: Completed 2012
Project Type: Campus
Collaborators: Bora Architects, OZ Architecture, Studio Insite
Photography: Marion Brenner







