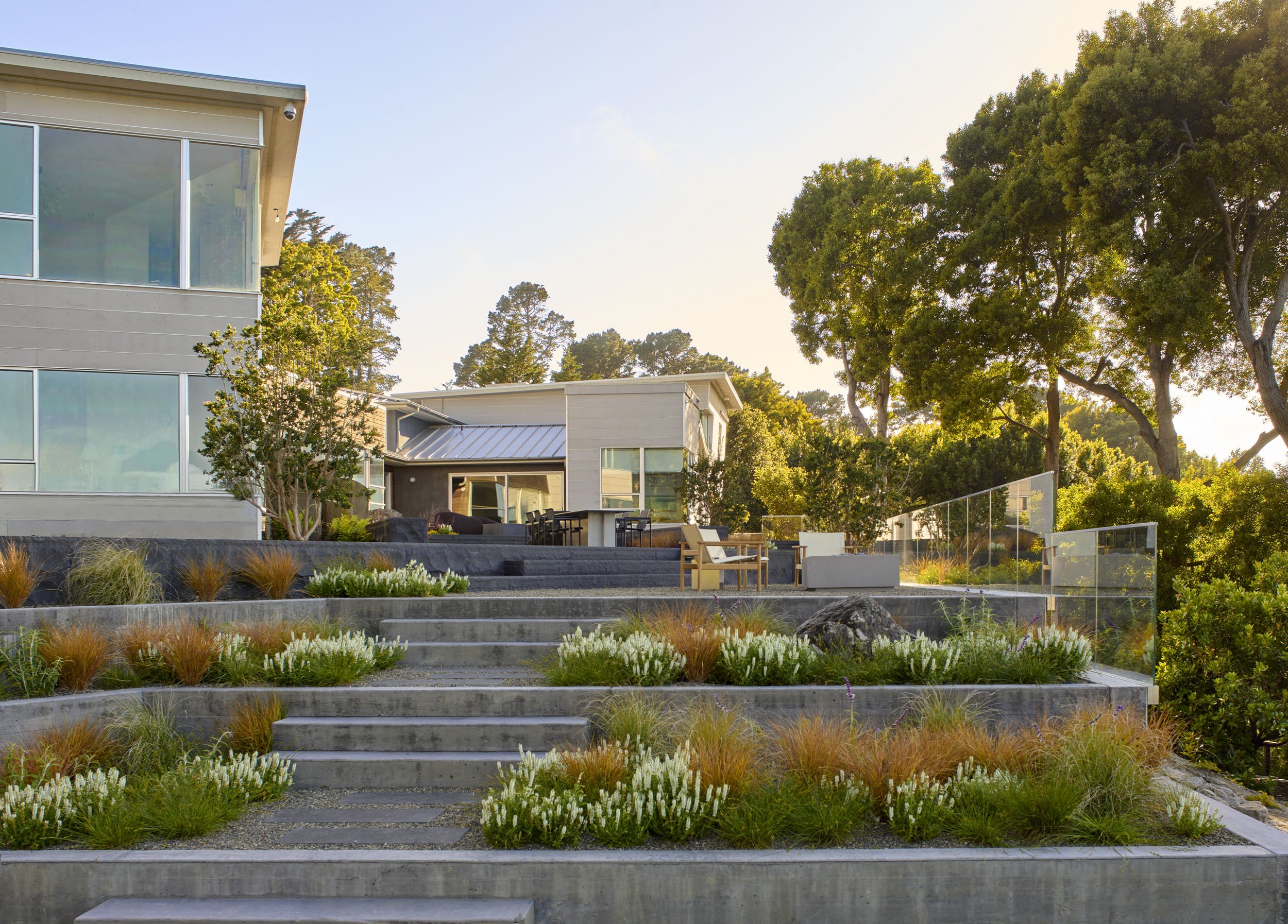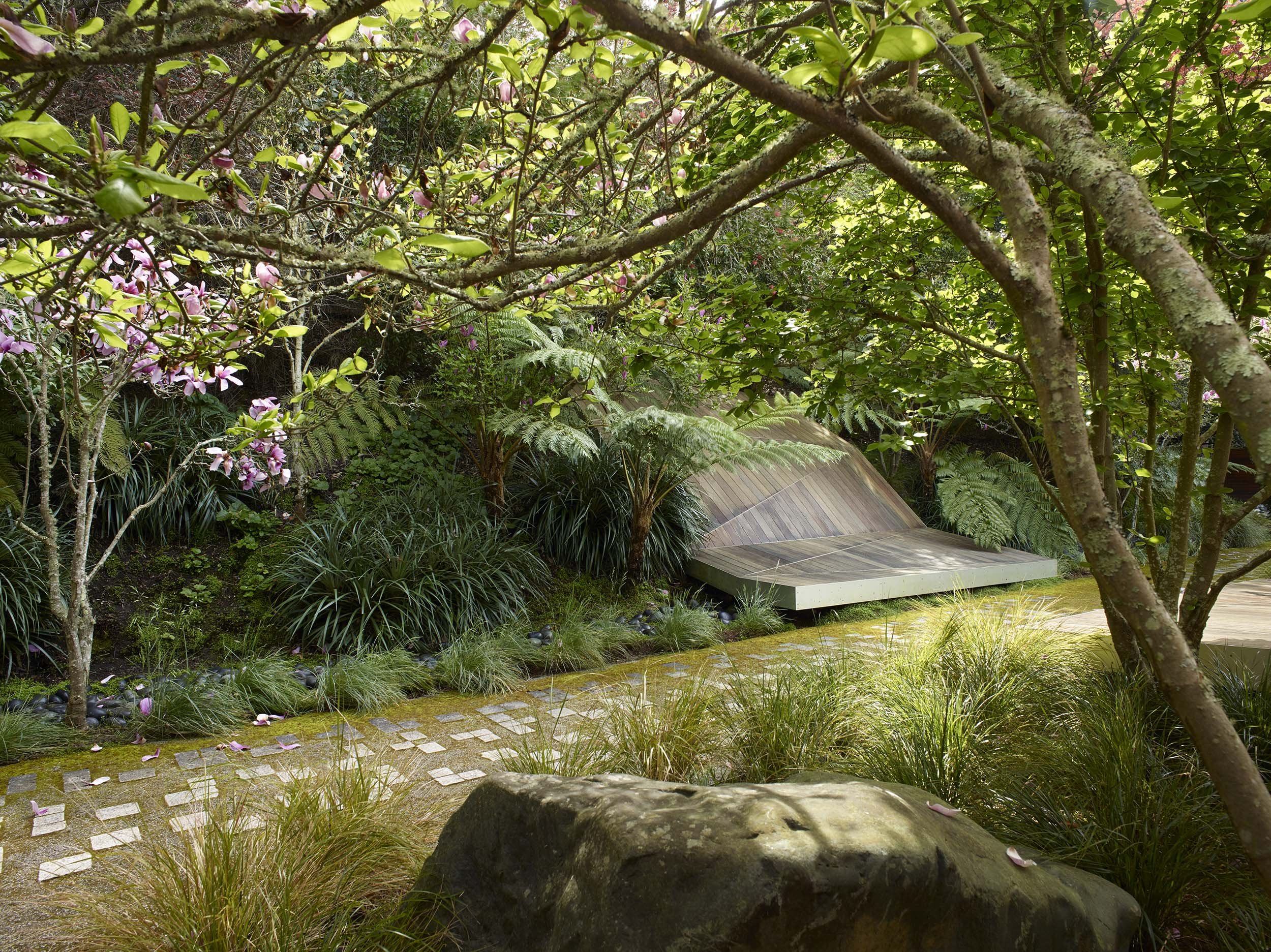Hacienda

This sculptural garden overlooking the San Francisco Bay reflects the vision of passionate art collectors whose personal artistic vision includes the idea of the landscape being experienced and enhanced through play and exploration. As a result, the garden incorporates distinct spaces that weave together architecture and landscape, providing places for reflection, play, and discovery.
At the entrance, a folding deck projects from the house, merging the building with a landscape of magnolias, grasses, and ferns. The deck’s warping planes create a threshold for the visitor, highlighting the relationship between the existing ground plane of the house and the sudden change of the surrounding topography. Beyond the deck, a cobbled pathway connects with a shade garden, creating a sense of calm and intimacy around the main entrance.
Children’s play areas are interspersed throughout the site, starting at the entrance where the folding doubles as a climbing wall. Three playfully sculpted green mounds offer a wonderland of discovery and play spaces: “Rabbit Hole Hill” encourages children to drop balls into tubes of various sizes, without knowing where they will emerge in the landscape; “Jump Mound” conceals a trampoline; “The Hobbit House” gives the children a personal play space in a landscape of native grasses. Similarly, the granite curbing and curved lawn embankment becomes an impromptu children’s theater for open-air performances.
In addition to creating a backdrop for play, the landscape also serves as a viewing garden for a collection of contemporary outdoor sculpture. Paths meander through both formal gardens and more native plantings, creating a multi-layered and sensory procession, accented by moments of pause to reflect on sculpture while framing views out to the bigger landscape.
On the rear side of the property, a set of terraces negotiates the drastic topographical changes of the site, emulating an amphitheater and allowing the users to observe the performances of the wide landscape surrounding the site. Moss rock boulders and black basalt pavers allude to the extreme geology of the site and invite playful interaction as climbable objects. The resurgence of the moss on the boulders after every rain event adds moments of surprise in the garden.
Location: Marin County, CA
Status: Completed 2011
Project Type: Residential
Collaborators: Siteworks Landscape
Photography: Floto+Warner, Marion Brenner, Stephen Orr











