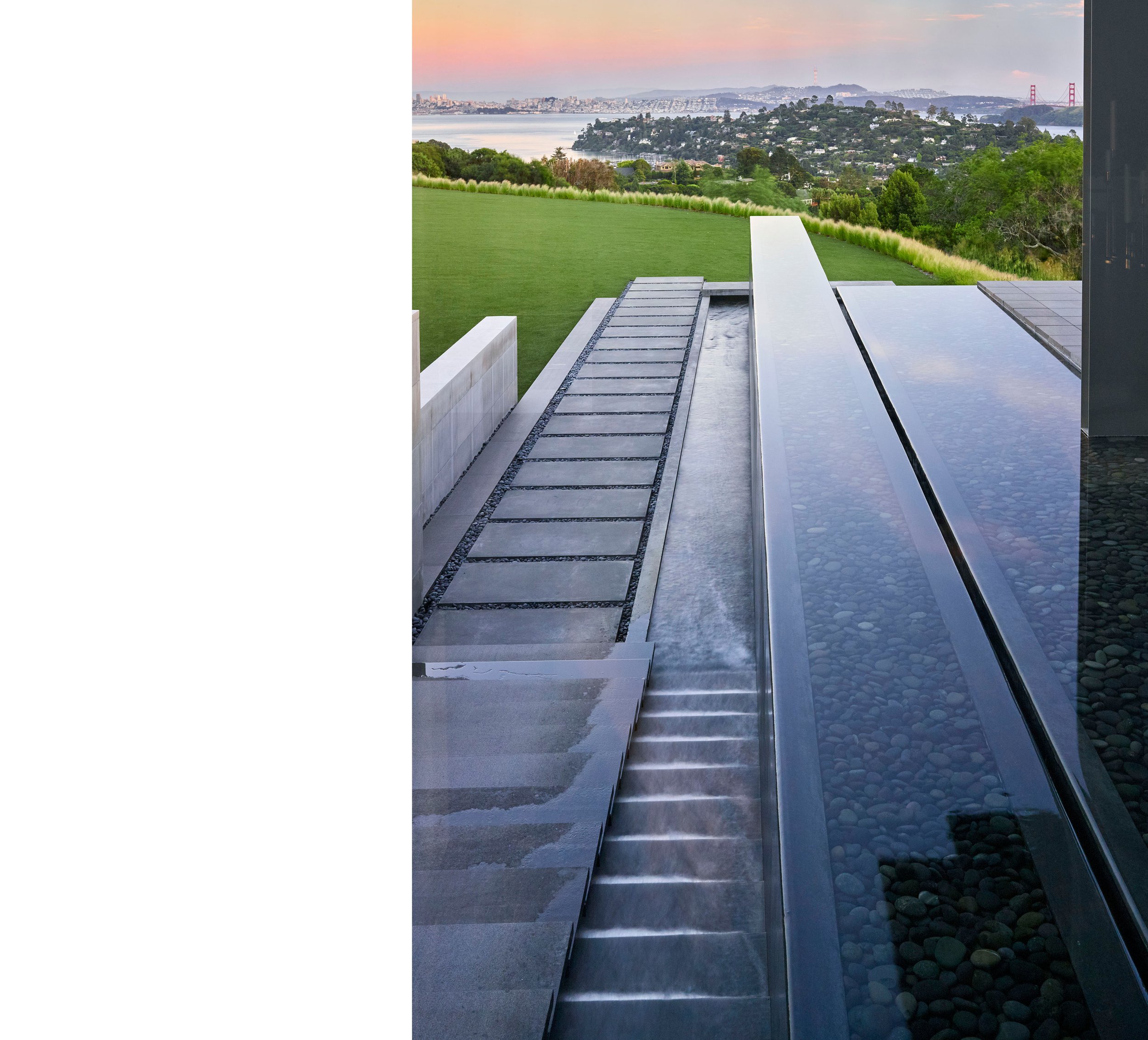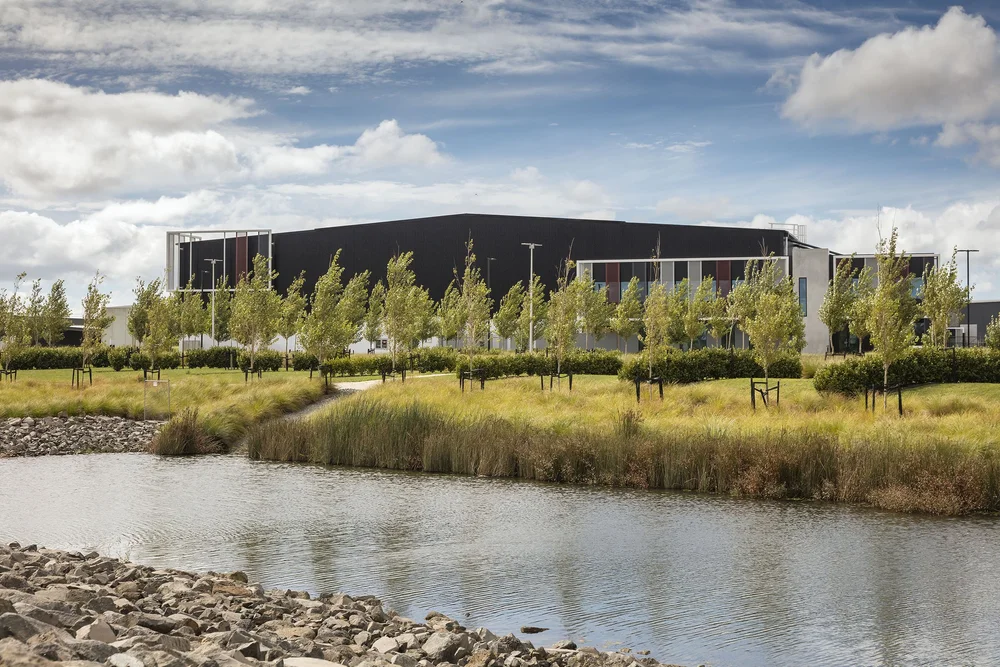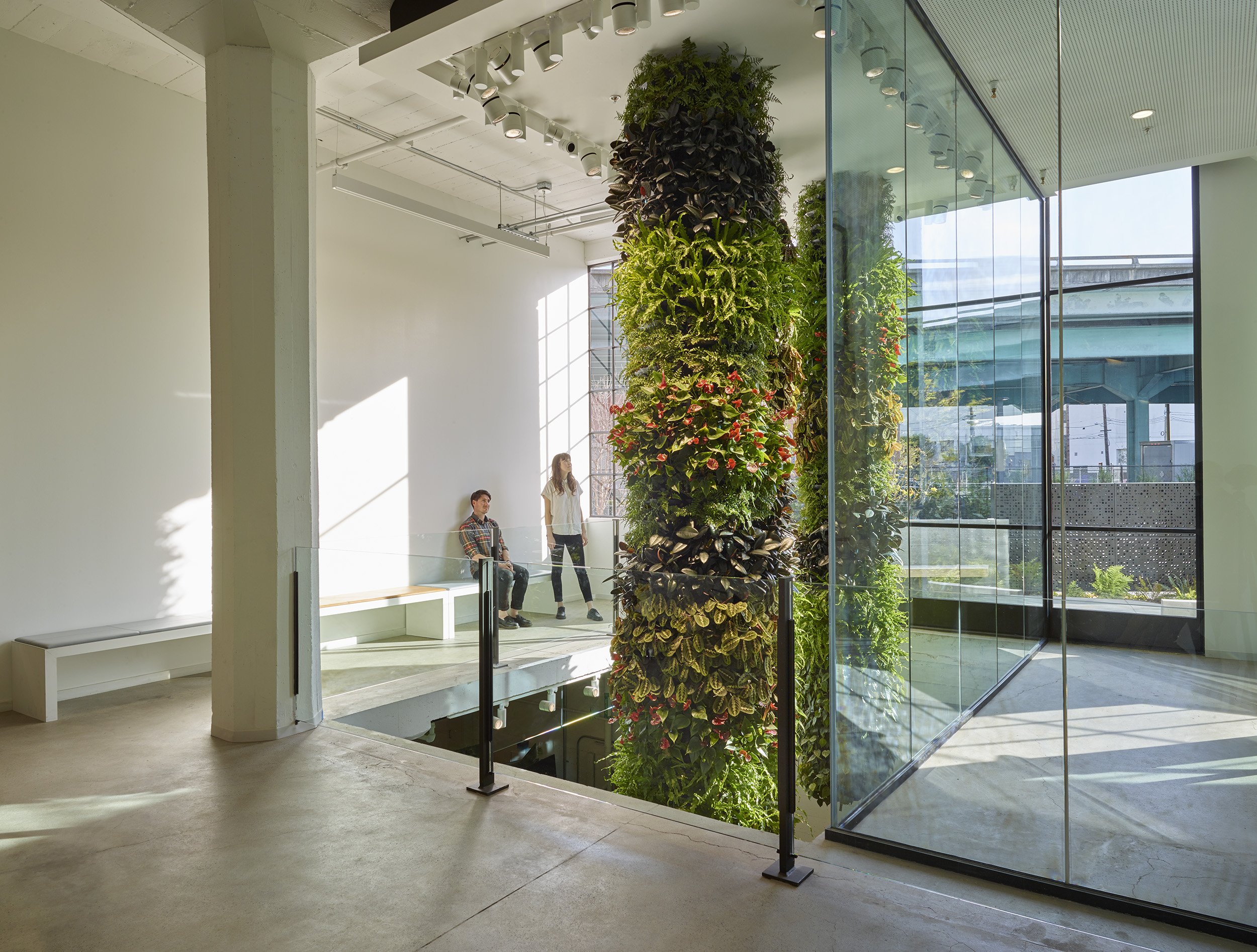Hill House
In the hills of Tiburon overlooking the San Francisco Bay and the city beyond, this residence is an assemblage of both inward and outward-focused garden spaces. Aligned, and in conversation with, the grid of San Francisco’s northern extents that it faces, the house is broken up into two main axes. A series of reflecting pools and cascading water features extend architectural planes into the garden and highlight the grade transitions as the architecture both sinks into and perches above the landscape.
At the main North-South axis, the landscape unfolds from the site’s highest point down a series of terraces, through the glassy architecture, and out to a water feature that cascades and reflects, creating a visual connection to the bay beyond. The main garden courtyard is oriented around and existing heritage oak tree whose broad canopy fills the space. A new meadow activates the hillside the oak sits within, with washes of perennial color and showy ornamental grasses that move with the wind. More formal hedge plantings reflect the order of the architecture and create frames for contemporary sculpture within the garden.
Smaller, more intimate garden rooms tuck within the larger house to create composed views of sensual planting from woodland gardens to perennial terraces that soften the architecture. An outdoor living room is framed by an orchard of flowering cherry trees, creating an ephemeral ceiling for the firepit and seating area.
As the site unfolds, an expansive meadow tapestry drapes over the shaped topography while a series of swales move water to be treated on the south end of the site. Planting becomes looser, punctuated by a series of specimen trees and grasses that create a diaphanous edge to the property that borrows views and connects to the undulating oak savannah hillside.
Location: Tiburon, CA
Status: Completed 2016
Project Type: Residential
Collaborators: Olson Kundig Architects, Siteworks Landscape
Photography: Marion Brenner, Matthew Millman



















