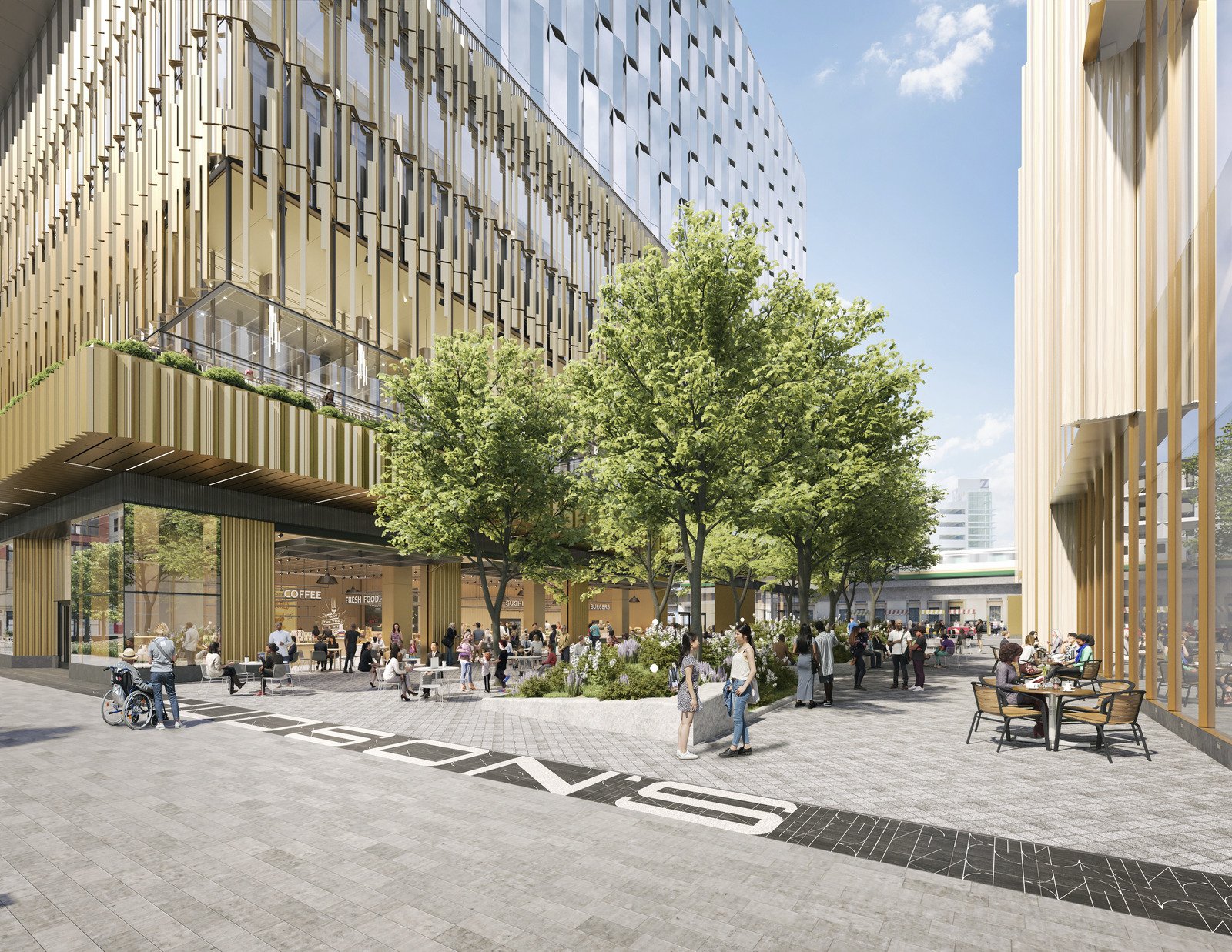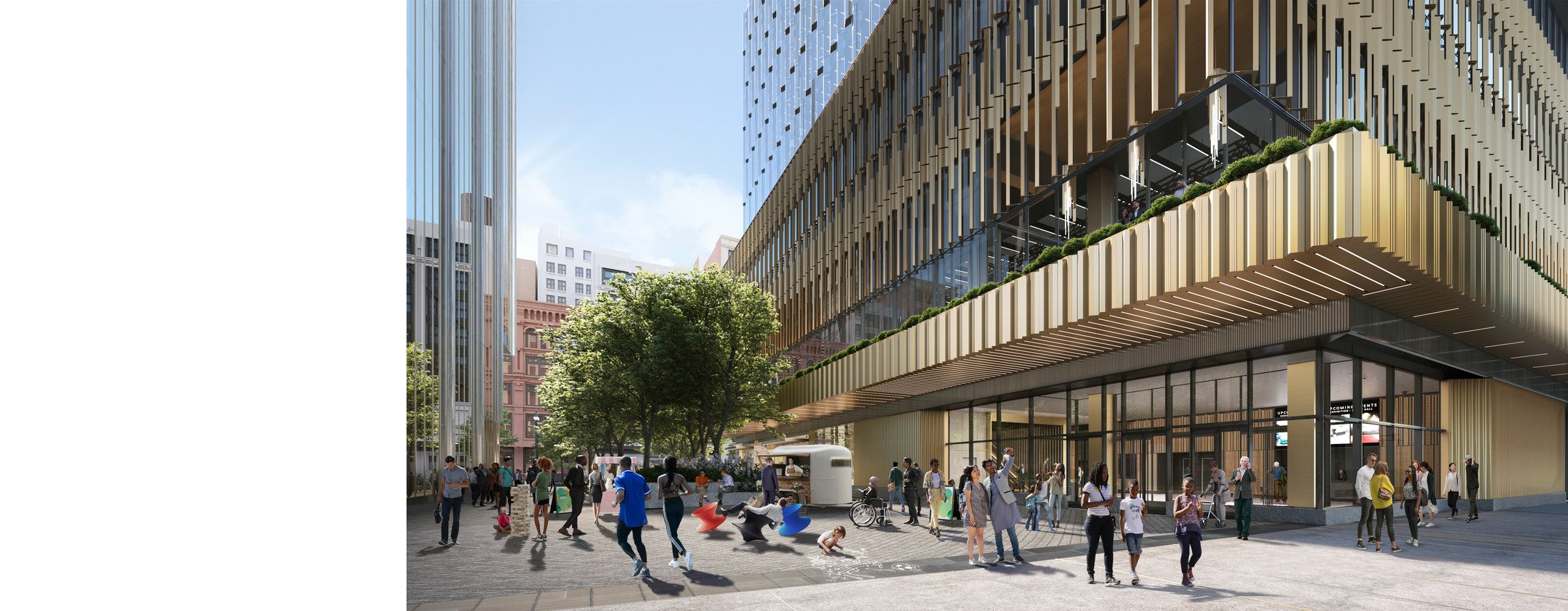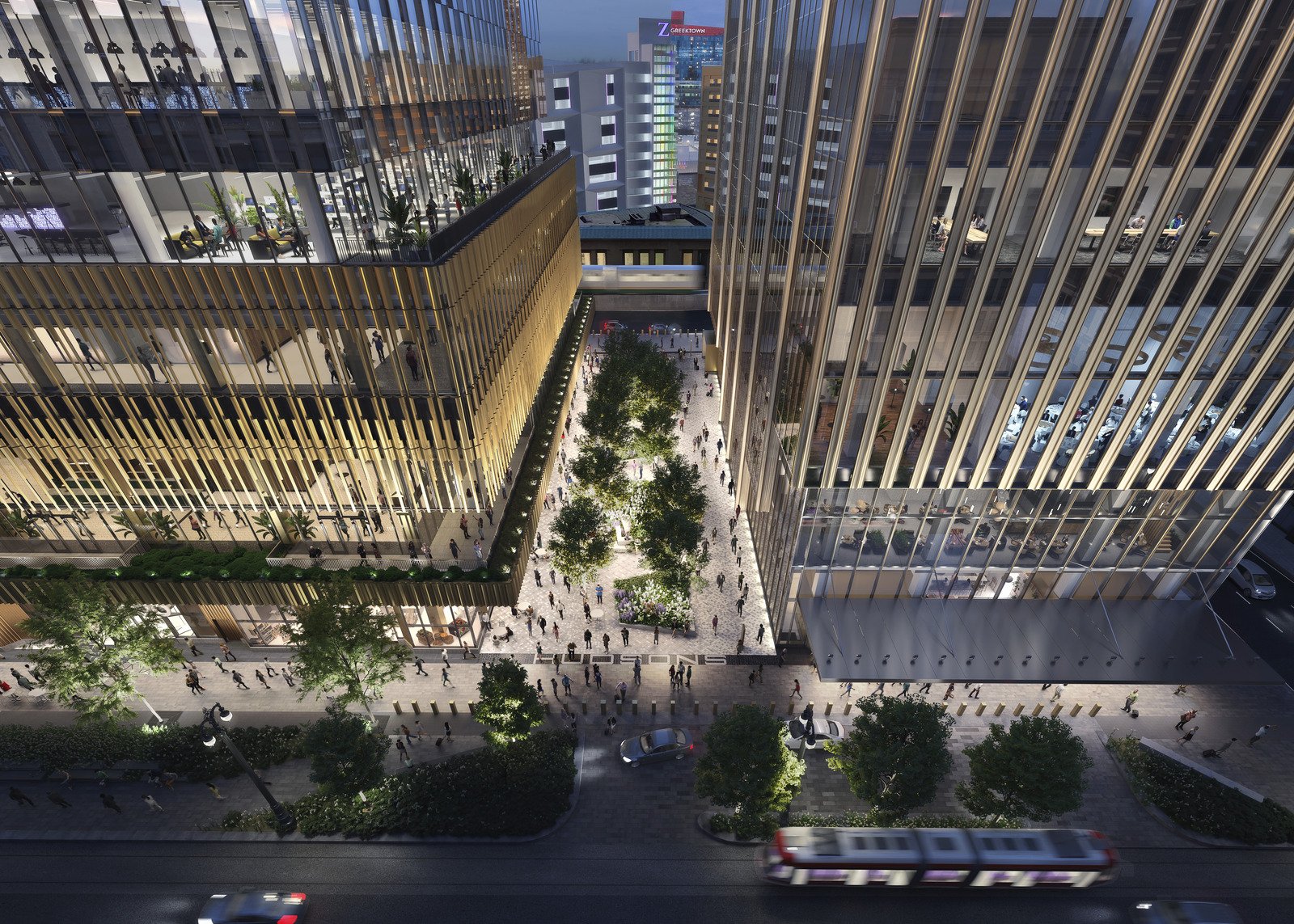Hudson’s Site

The design intent for the landscape embraces the inherent history of Hudson’s as a prominent site in downtown Detroit while simultaneously addressing the programmatic and spatial needs of the future tenants and public users. The ground level landscape functions primarily for the public, creating a variety of scaled spaces guiding circulation towards amenities and architectural entrances while cultivating public engagement and civic program.
The Block architectural landscape serves the future tenants by creating a lush green amenity for the office that balances flexible programmatic use with intimate garden spaces. The Hudson’s Site landscape design can be summarized as an ambitious proposal that balances a hyper-dense variety of program with elevated material details, serving the larger Detroit and Michigan population as an amenity and icon.
Location: Detroit, MI
Status: Under Construction
Project Type: Urban Design, Mixed Use
Client: Bedrock Detroit
Collaborators: SHoP Architects, Hamilton Anderson Associates, Kendall Heaton Associates
Imagery: Courtesy of SHoP Architects





