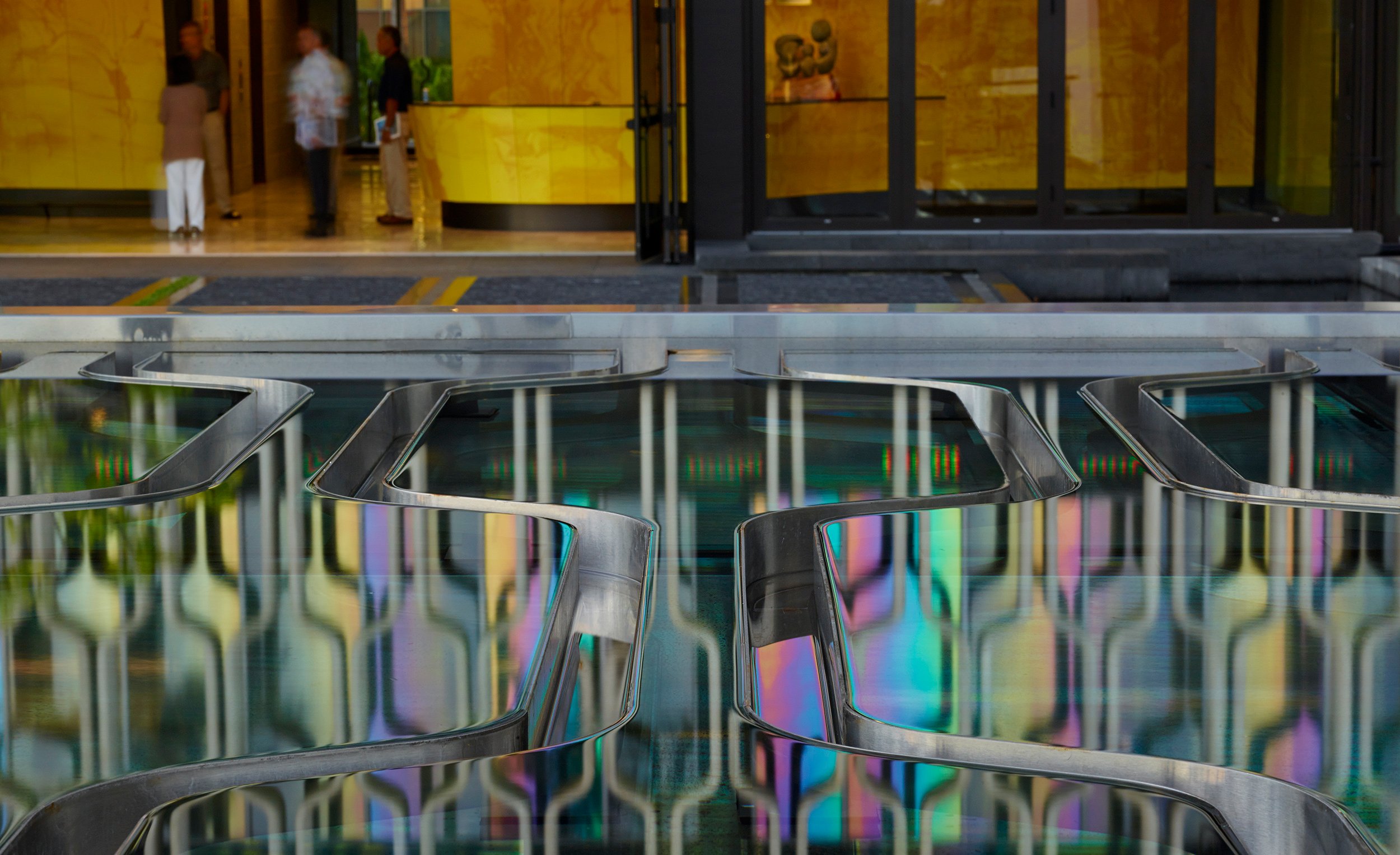IBM Plaza

Inspired by the existing modernist façade, the courtyard at IBM Victoria Ward tower showcases a landscape expression of modern Hawaiian architectural motifs and powerful cultural history. The building itself was designed by Vladimir Ossipoff, Hawaii’s quintessential modernist, but the original landscape was never fully realized.
The courtyard design pays homage to Ossipoff’s facade pattern in the paving of the ground plane and in a new elevated water feature. Seen from the new Lanai—a vernacular Hawaiian landscape typology—the subtly articulated courtyard accommodates both events and everyday use, ultimately creating a place of respite from the urban edge. The water feature—an elevated datum—is a visual and experiential connection to the immediate context and an expression of the surrounding sea and ever-changing island sky. Its elongated elements showcase moving reflections of light that capture the facade and project it as a dynamic horizon line for the site that bridges landscape and architecture.
Paving patterns reveal three dynamic qualities of the same volcanic stone, rooting the site in Hawaii’s geology. The surface treatments—honed, which catches the light of the sky; flamed, which appears matte but shimmers when viewed from above; and split-faced, which exposes rugged depth—are expressed through the patterned courtyard and display different effects as the light moves through the day and at night. Scalar shifts in the patterning throughout the site allow users to discover new ways of engaging with the architecture and the overall site.
Beyond these references to historical and visual context of the Ossipoff building, the landscape celebrates Hawaii’s creation myth to create a space that speaks to its cultural history. Workshops with Native Hawaiian descendants helped articulate physical expressions of this sacred oral history. In the traditional Hawaiian narrative, people descend from Earth Mother and Sky Father, whose earthly children were first Taro, and then Man—created to care for Taro. The mysticism of this creation story is dynamically expressed through the patterns of water and light as the Sky Father is projected through the glass bottom of the water feature onto the Taro plantings and Earth Mother below.
The minimalist palate of plants and stone expresses a distillation of the materiality and plantings of the surrounding Hawaiian landscape. The distinct Hawaiian sunlight is translated through different mediums—water, glass, metal, and living materials. Harnessing the dynamic environmental context, the courtyard design registers the sunrise, sunset, rain, and ephemeral quality of the Hawaiian light. The landscape is the first contemporary design in Hawaii to showcase all native and endemic plant species, educating visitors about Hawaiian ecologies in an urban context. As such, the design sets the stage for future development of the Victoria Ward that engages natural, historical and cultural histories of Hawaii.
Location: Honolulu, HI
Status: Completed 2014
Project Type: Hospitality
Client: The Howard Hughes Corporation
Collaborators: Woods Bagot, Rick Quinn
Photography: Marion Brenner
Recognition
ASLA National Honor Award, 2015
ASLA Hawaii Honor Award, 2015
Historic Hawaii Foundation Preservation Honor Award, 2014













