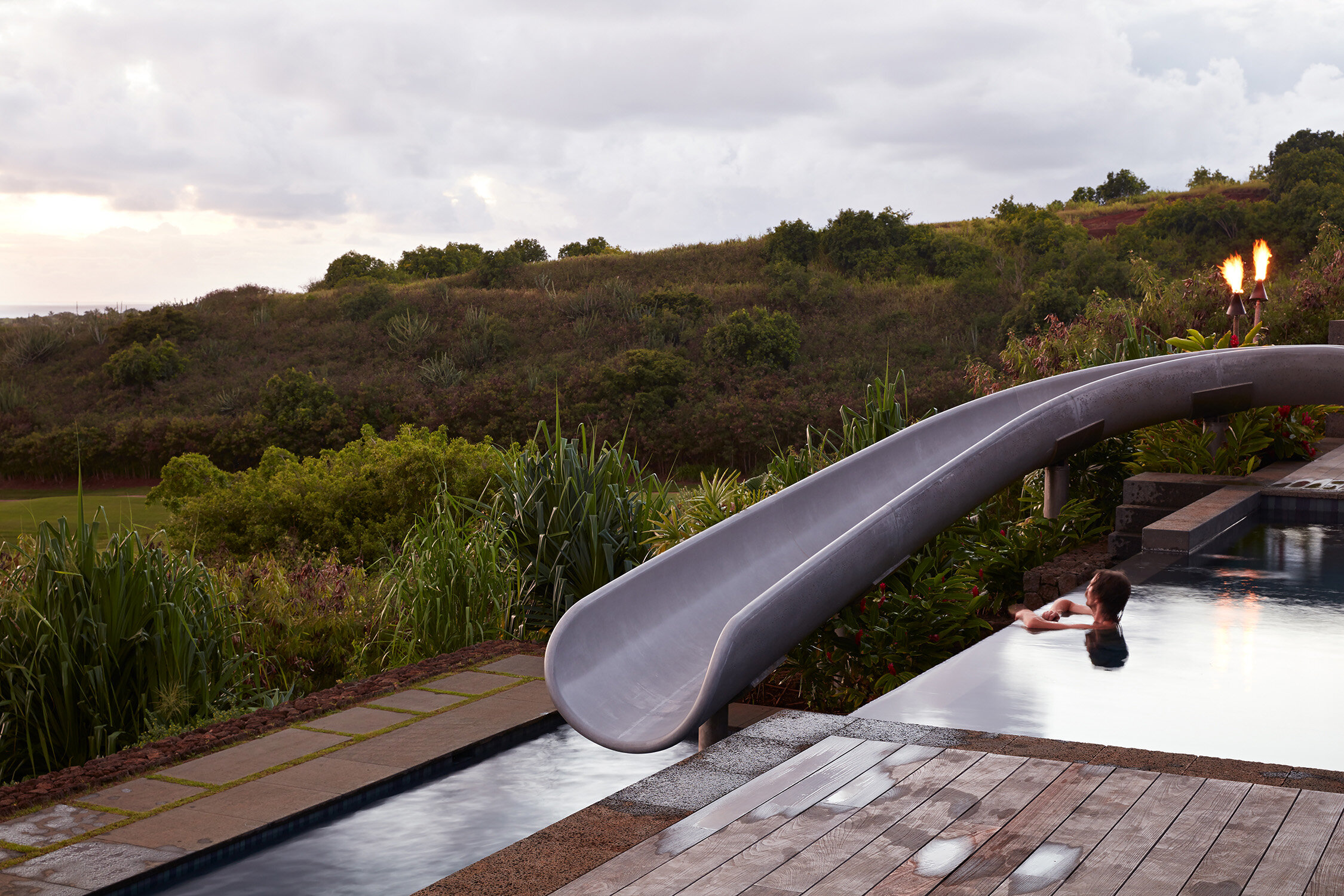Kauai Residence

In classic Hawaiian style, this house opens on all sides, eliminating the boundary between inside and outside, connecting the front entry garden to palm terraces overlooking the lawn and naturalized hillside to the ocean. Basalt paving and freestanding puka lava walls with custom cladding are used to create a verdant courtyard oasis around the house. Colorful tropical native plants are embedded in the walls and water features are on display at the front entry. A guest unit built into the hillside opens onto a shower garden.
The hillside, exposed to trade winds, is planted with resilient succulents and native coastal scrub. As you approach the house the landscape transforms into a tropical jungle, reflected in the native plants and built-in water features.
Grading reinforces views overlooking the raw landscape and the ocean. Low linear stone retaining walls made of 'A’A boulders run throughout the property; their material recalls lingering remnants of historic Hawaiian terraced taro fields. A rustic wooden site fence, reminiscent of historic Hawaiian ranch fences, camouflages into the undeveloped landscape, effacing the bounds of the surrounding golf course community and inviting in the adjacent rambling wilderness. The basalt paving and puka lava wall patterns are consistent throughout the site.
Two pools, an upper infinity pool and a deeper, hidden lower pool, minimize the infinity edge wall. A concrete water slide designed to look like smooth lava rock connects the two levels.
Location: Koloa, HI
Status: Completed 2020
Project Type: Residential
Collaborators: Stephen Green Architecture
Photography: Mariko Reed











