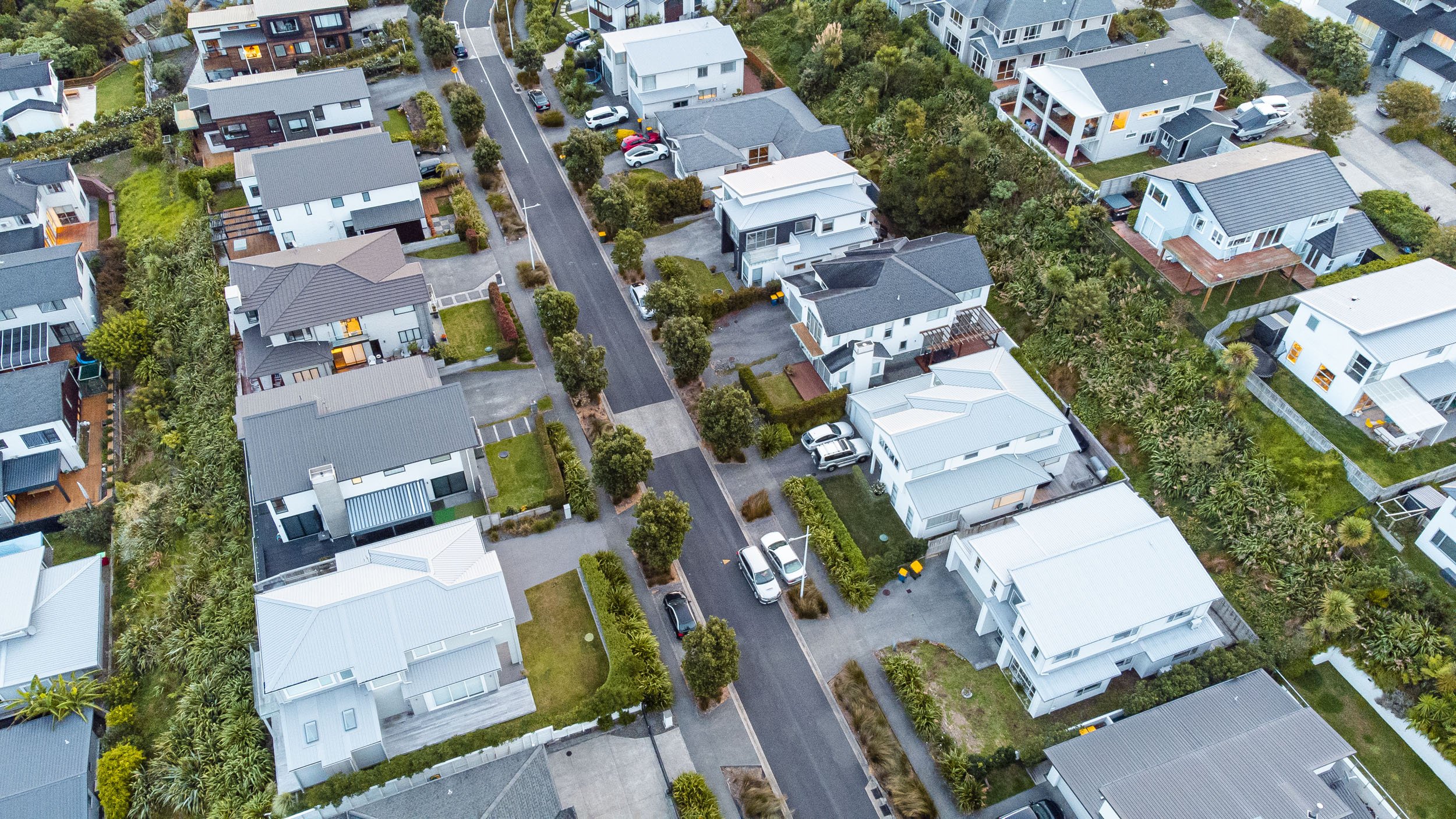Long Bay

Long Bay is an intricately layered urban plan designed by Surfacedesign, Inc. for an extraordinary coastal site whose rich cultural heritage and at-risk environmental status call for the utmost in innovation and sustainability. Based on an ongoing dialogue with the local Maori people and extensive site analysis, The Long Bay plan takes a holistic design approach with a series of cutting-edge water treatment programs and other responsive solutions that will allow a growing population to best enjoy the region’s cultural and environmental resources.
Long Bay is an urban community occurring within the greater Auckland metropolitan area, 40 kilometers from the city center. The Long Bay site is a 179-hectare community development situated behind the much-visited Long Bay Regional Park and overlooking the scenic Waitemamta Harbor. The project’s planning approach emphasizes sustainability and seeks to protect and enhance the region’s environmental and cultural heritage.
The planning approach to Long Bay is a marked departure from the typical, inward-focused development north of Auckland. With its prominent coastal position overlooking the pristine Waitemata harbor, the Long Bay site incorporates views of many important regional landmarks, including Auckland’s iconic Rangitoto volcanic cone. Access to these views was a critical component of the planning process and is highlighted throughout the design.
Surfacedesign’s proposal features a Long Bay community with a vibrant and sustainable village centre core where people can socialize and work: a true community hub. The Long Bay plan would place 1440 people within a 5 minute walk of the village centre, and 880 more within a 10 mm walk of the village. This creates better support for the village centre and greater diversity of services within it.
Location: Auckland, New Zealand
Status: Completed 2009
Client: Todd Property Group
Project Type: Masterplan, Urban Design
Collaborators: Boffa Miskell, Construkt, WOODS Engineering
Photography: Thomas Nideroest



