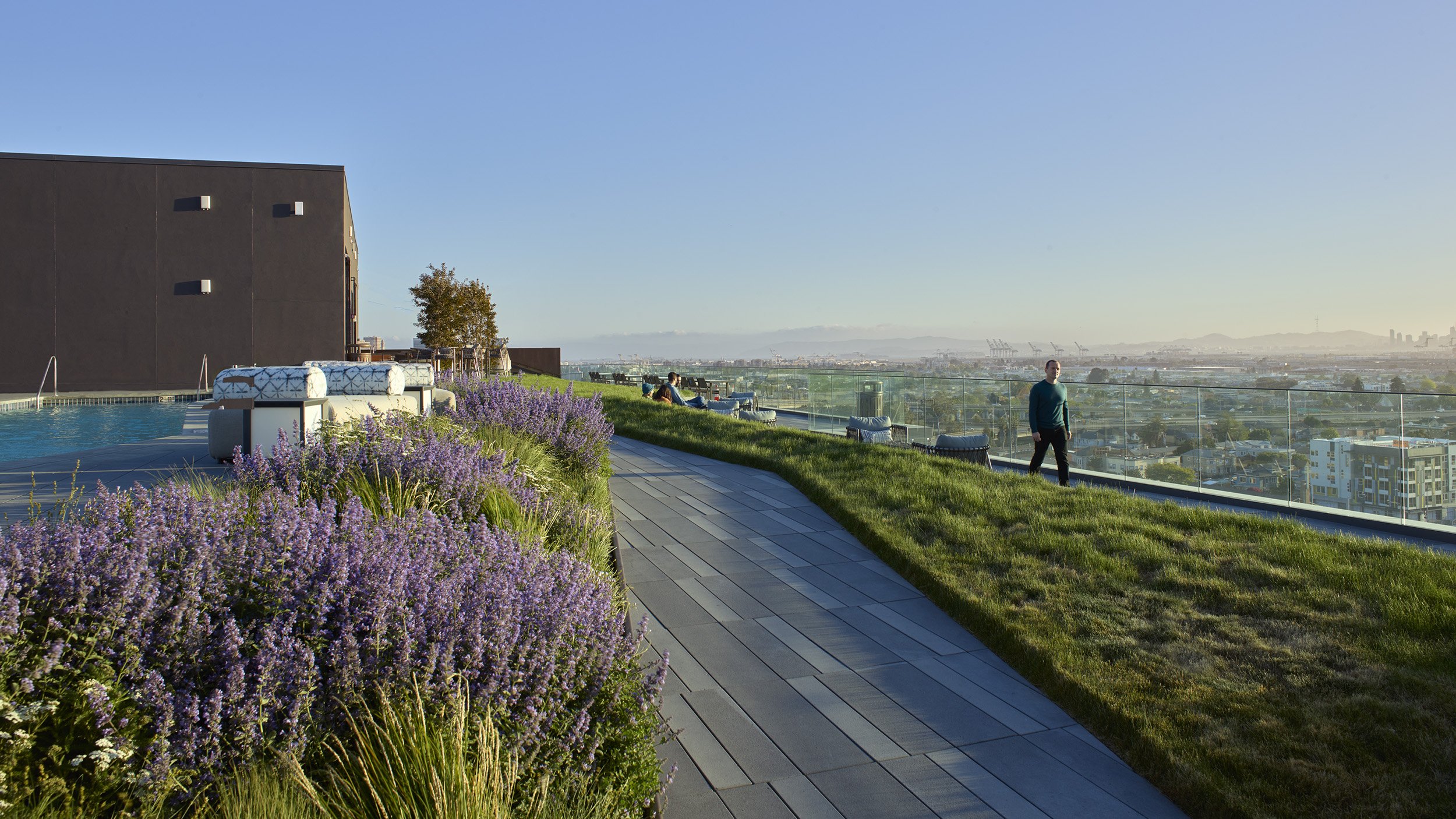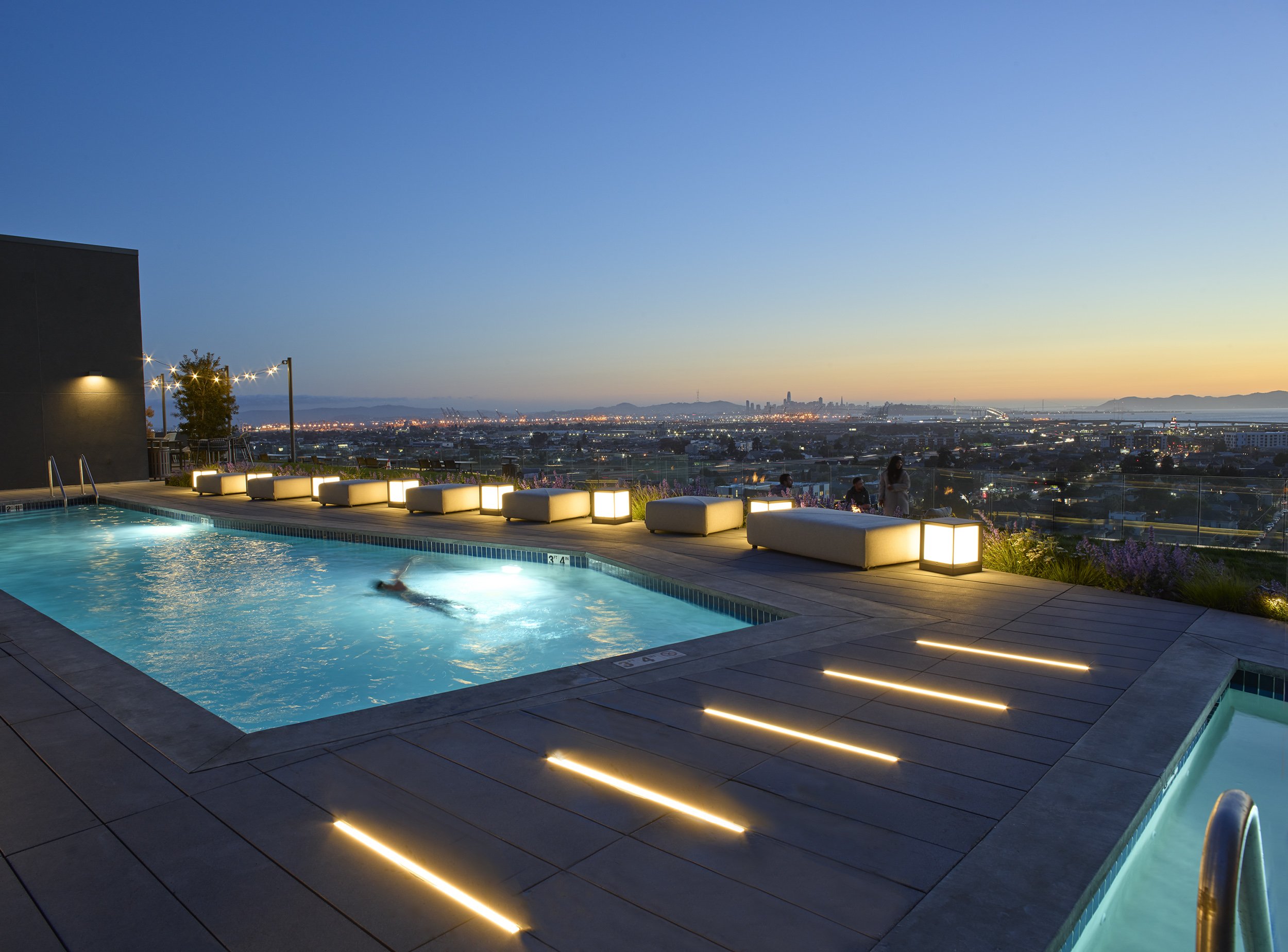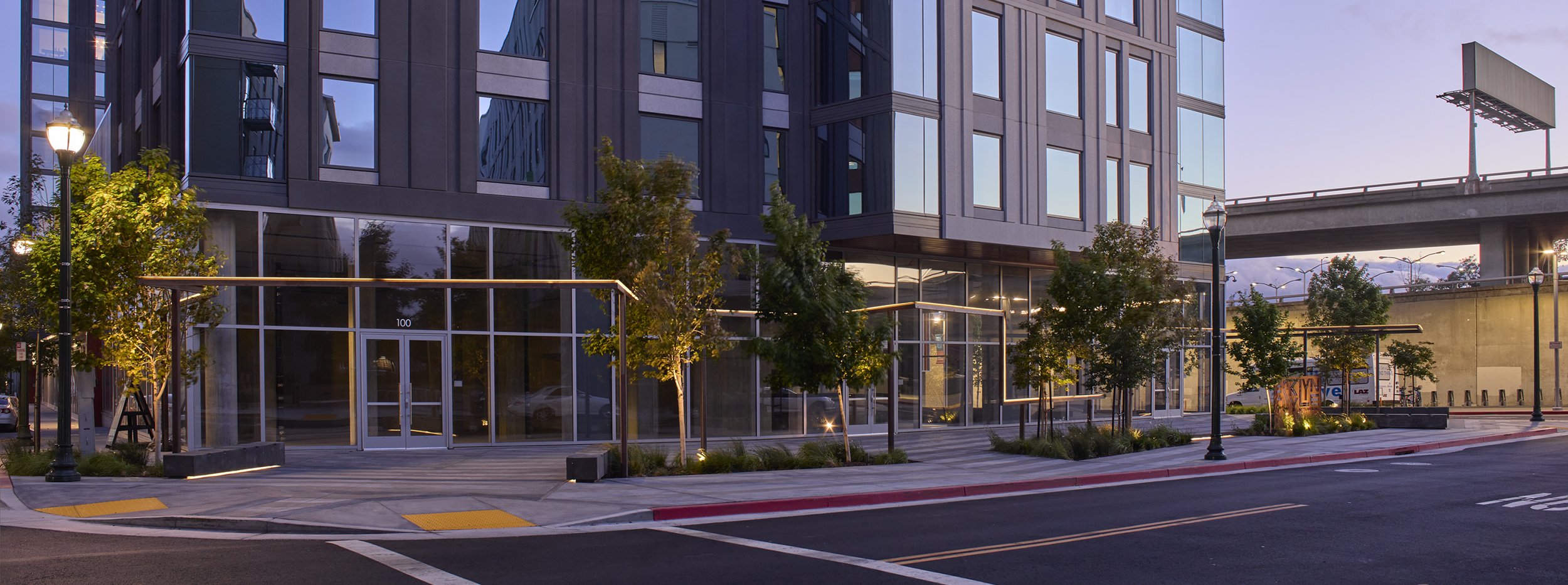MacArthur Skylyne

The city of Oakland recently upzoned the area around the largest BART station, creating the new MacArthur BART Transit Village. Skylyne is the largest of six buildings in the development with 880 mixed-income units. Surfacedesign created three, distinct outdoor spaces for the project.
On the fifth floor is the East Side Terrace, facing the low mountains of the Oakland Hills. Berms, trees, and mounds of plantings give privacy throughout the terrace and a sense of visual connection to the hills in the distance. Wood screens along the adjacent apartments create small private gardens for the residents within the public terrace. The slatted design lets light through and offers glimpses of the plantings beyond.
The pool deck on the 15th floor is one of the highest spots in Oakland. The sweeping city views are unobstructed by glass railings, which also serve as windscreens. Both the terrace and the pool deck provide accessible community spaces for residents, but they have distinct personalities. The terrace is immersive and contemplative, while the deck is expansive and primed for social interactions. There are tables centered around fire pits and an outdoor kitchen with barbeques and a dining area.
Finally, is the building’s entrance plaza, which uses the language of transportation to connect the building, the neighborhood, and the station. Surfacedesign repurposed cast-aside materials, like rail ties fabricated in 1913, to create a sculptural element at the entrance with embedded lighting. The designers describe it as an “in-between” structure, neither architecture nor landscape, really. Patterned pavings, plantings, and railings create a sidewalk landscape that connects to a marketplace inside — the whole composition creates an indoor-outdoor space that is warm and welcoming.
Location: Oakland, CA
Status: Completed 2020
Project Type: Mixed-Use Residential, Transit-Oriented Development
Client: Boston Properties
Collaborators: SCB Architects
Photography: Marion Brenner







