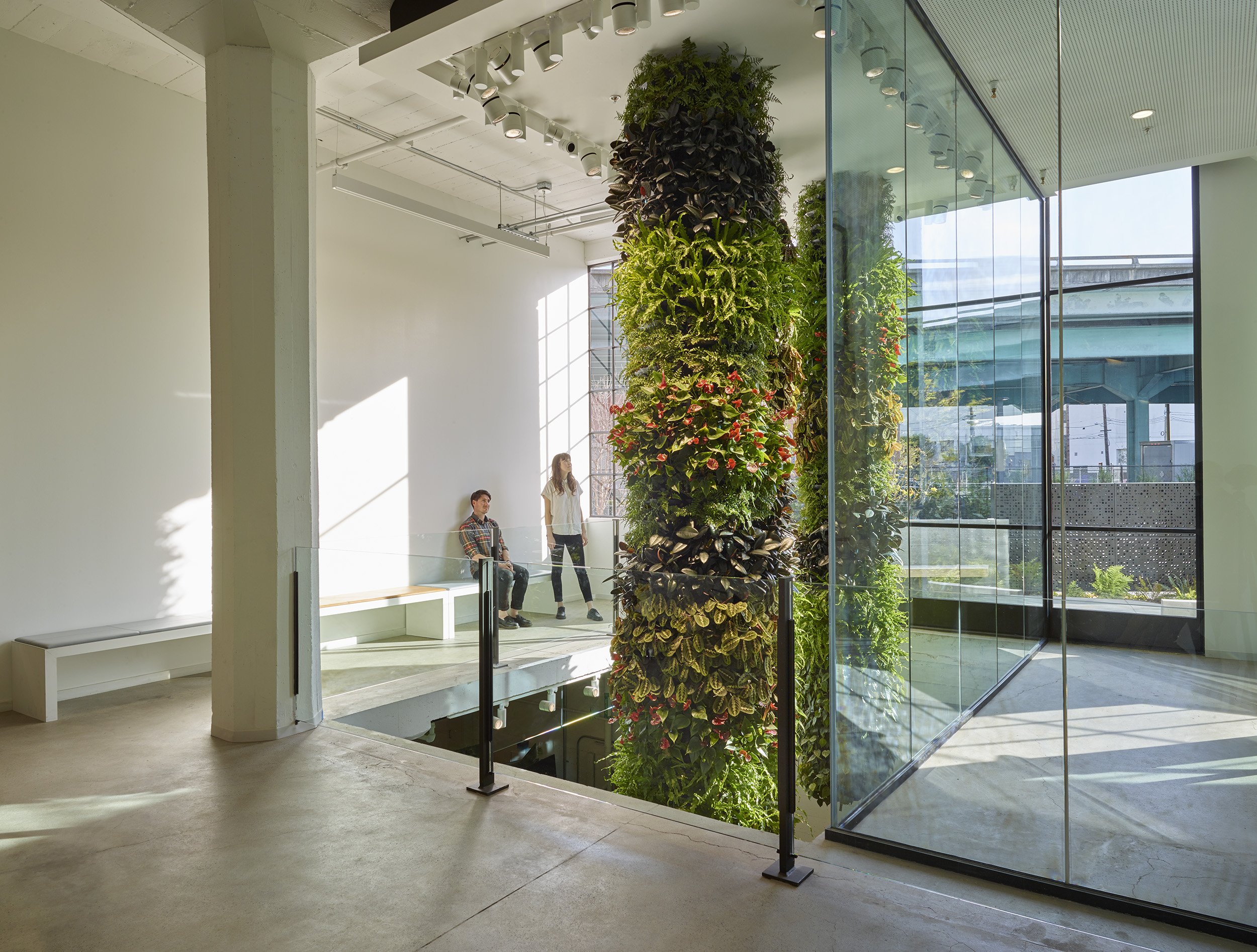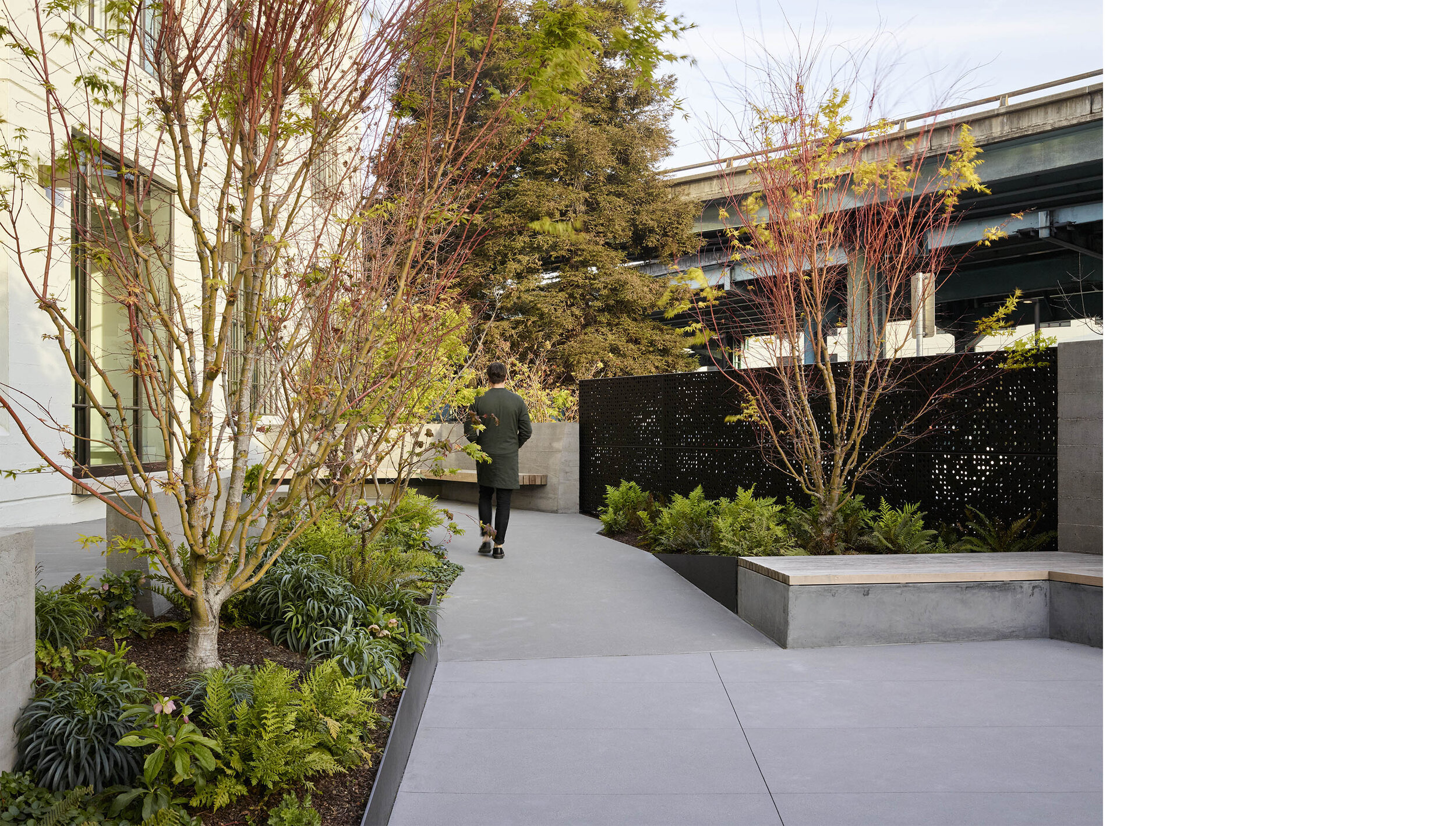McGuire Building

As part of the reimagining of the historic McGuire Building in San Francisco, a new entrance sequence was designed to pull visitors from the street through an unfolding landscape. Taking queues from a stand of existing Redwoods on the site, the planting and material palette was designed to recall the dappled shade and sense of enclosure of a Northern California Redwood grove. The form of the garden takes cues from the existing Art Deco building in its alignments, but the formal geometry acts as an engaging contrast to the order of the architecture. Walls, paving, and earthwork buckle and bend unexpectedly to create a sheltered and distinct outdoor space.
Perforated steel panels and a collection of unique specimen maple trees create an ever-changing and overlapping play of shadows on the pathways and seating areas. Steel blade panels dive in and out of the planting beds, alternating hard and soft thresholds between planting and paving, blurring the edge between garden and courtyard.
In the building’s atrium, a double-height light well becomes the backdrop for a dramatic cascading garden. Custom pillars reaching over 20 feet in length are suspended from the ceiling, clad in a tapestry of plants.
Location: San Francisco, CA
Status: Completed 2017
Project Type: Courtyard, Interior Planting
Collaborators: SKS Partners, Pfau Long Architecture, GSky Plant Systems
Photography: Marion Brenner






