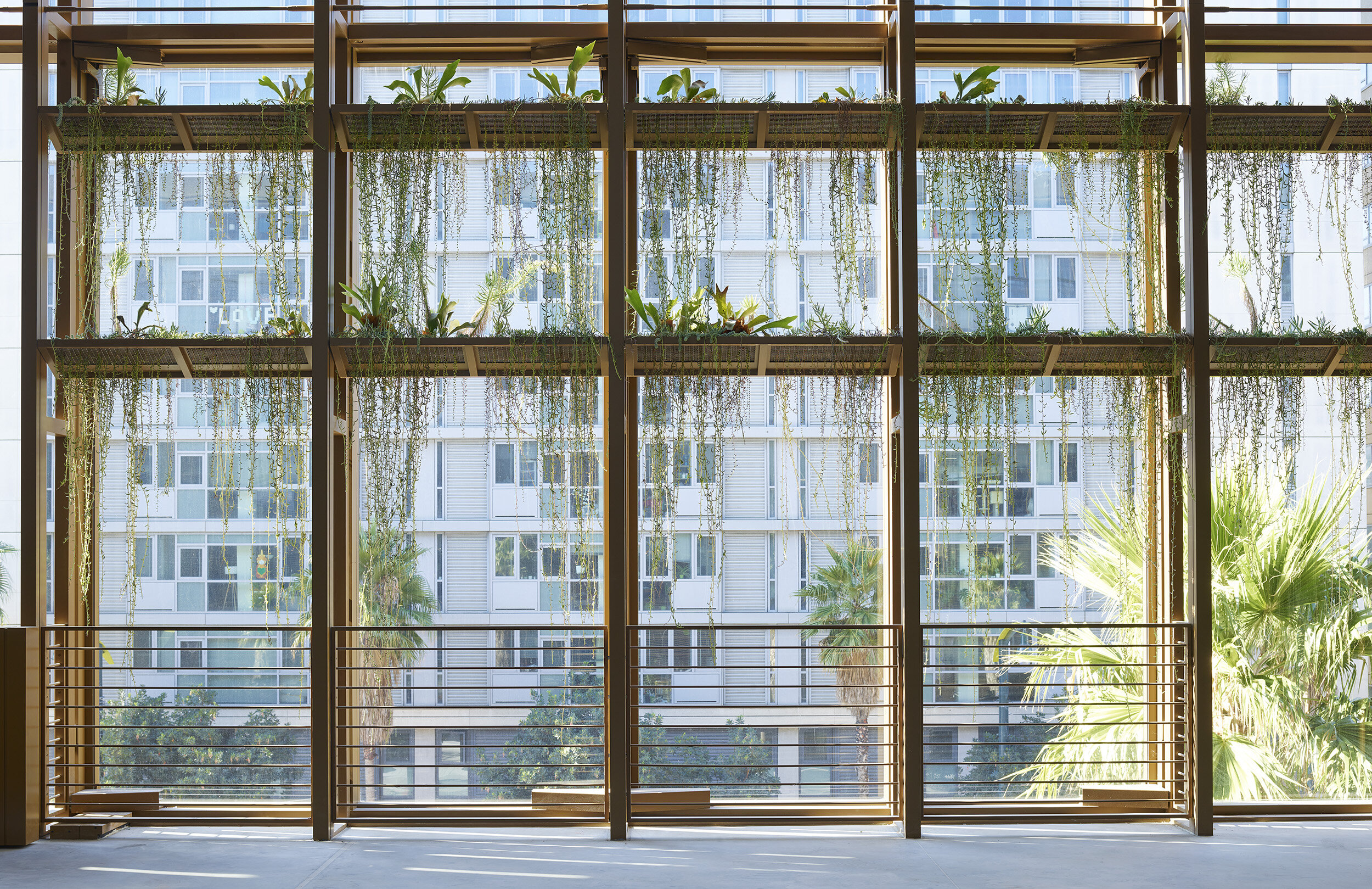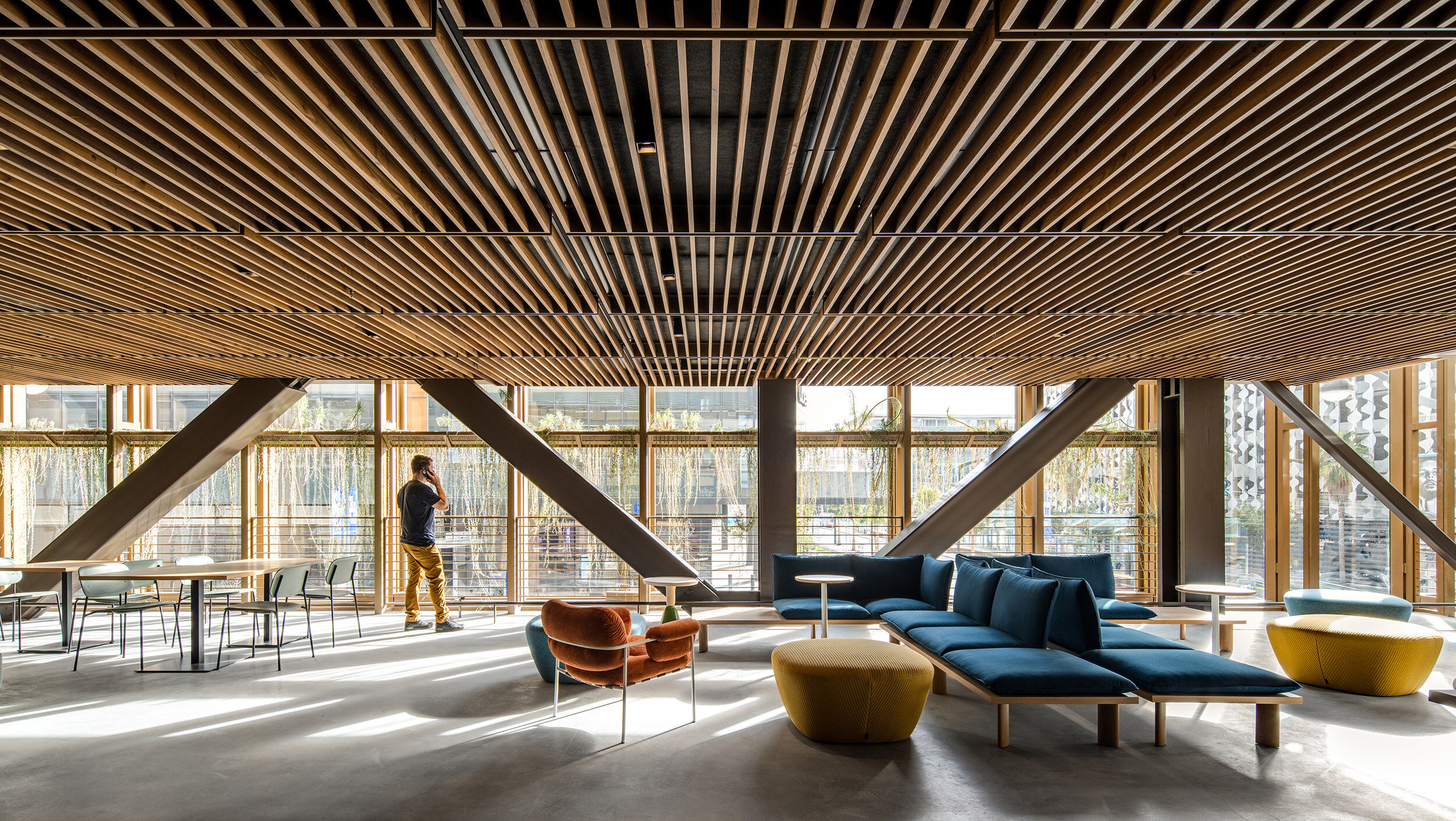Uber HQ Facade Planters

In collaboration with SHoP Architects, we designed the planting for Uber’s San Francisco headquarters innovative system of computer-operated windows, or “breathing” façade, that include vertical, suspended planters along the exterior of a buffer zone, known as the Commons, between the unconditioned exterior and the conditioned interior office space. The buffer zone greatly reduces the need for mechanical ventilation and is a key component to a larger building and site-wide environmental strategy that includes water collection, solar harvesting, and green space on the roof and ground level.
The planters are located along key areas of the building to help shade the portions of the Commons where the sun is most intense, and people tend to congregate. The planters were designed to allow plants to cascade over the top as well as the bottom through an opening secured with wire mesh and covered with a root penetrable capillary matting. The planting consists of sun-loving species, like Myrtle Spurge, White Orchid Cactus, Stonecrop and Blue Chalksticks, and trailing species, like String of Bananas and String of Fishhooks, whose roots, as they extend through the soil and out the bottom of the planter, would produce leaves and continue to cascade downward. Cuttings were also inserted into the bottom side of the planters to fill out the planted curtain in the façade.
The soil was custom designed to support plant growth through a lightweight substrate. In addition to providing shade, the planting contributes to the overall environmental health of the building system as a biophilic element in the workplace.
Location: San Francisco, CA
Status: Completed 2021
Client: Alexandria Real Estate Equities, Uber
Collaborators: SHoP Architects, Richard Hindle, Habitat Horticulture
Photography: Marion Brenner, Jason O’Rear








