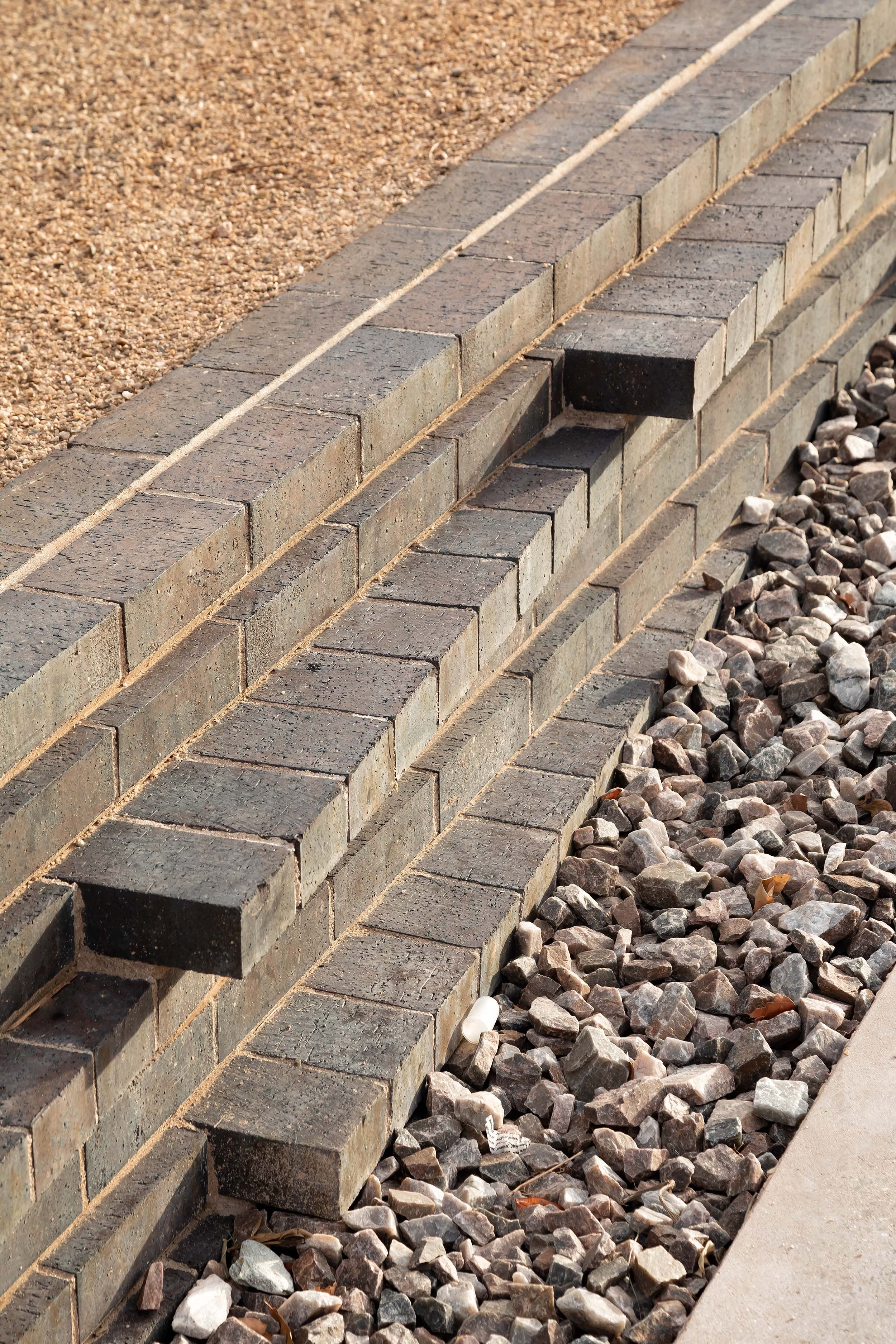University of New Mexico - Smith Plaza

The Smith Plaza & Union Square Renovation transforms 3.3 acres at the heart of UNM’s main campus into UNM’s signature social gathering space. Intensely occupied by students, faculty, staff and local community members, the central plaza redesign acts as a social space of equity, diversity and inclusion. Addressing the historic Zimmerman Library, Student Union Building, and academic halls, Smith Plaza is the welcoming gesture and representation of UNM campus life.
As the exterior host for numerous student life functions and events, the plaza not only requires robust functionality, but also authenticity to place. Inspired by the West Mesa and nearby plateaus, the plaza is layered in formation and use. The lower plaza, analogous to arroyos of the region, allows for multitude of movement networks while a hierarchy of occupiable and planted plateau terraces create a unifying identity to the plaza and support the dynamic characteristics of campus life.
The design placed importance on material selection to prioritize local availability and representation. Use of brick for the shifting wall surfacing recalls the earthen clay character and material recollection of the Albuquerque Basin. Salvaged brick from the past pavement surface was repurposed in the lower plaza pavement. The paving pattern and layout provide the great room centerpiece that is complemented by a ground finished cast concrete that exposes the native stone aggregates. Deeply colorful and textural stone aggregates allow stormwater runoff to infiltrate at the plaza edges. Native and adapted plantings soften the edges, providing vegetative massing, while rolling lawns provide for the exceptional calming oasis at the campus core.
Visitors are encouraged and empowered to move seating around the terraces, fostering ownership and pride for their space. The movable furniture supports adaptable site programming, while segments of precast concrete walls from the UNM reservoir building were reconstituted as fixed seating and lounging elements for full day usability. Major path routes integrate contrasting colors and a textured concrete finish that helps aid visually impaired visitors to navigate the site.
Complimentary to the land inspired formations and active plateau terraces, New Mexico culture and tradition provided guidance in the development of the weathering steel shade elements. Presenting an interpretation on ornamental ironwork and tinwork characteristic to New Mexico, the canopies improve environmental comfort and protection from the high desert climate’s harsh sun.
Location: Albuquerque, NM
Status: Completed 2018
Client: University of New Mexico
Project Type: Campus
Collaborators: McClain + Yu, MRWM
Photography: Marion Brenner, Blake Marvin












